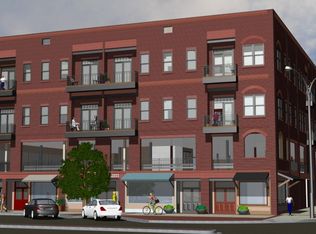Imagine living in the heart of Rome, enjoying the carefree lifestyle of a luxurious, spacious, brand new condominium home with exquisite interior finishes, beautiful high-end kitchens, luxurious spa baths, and private outdoor living spaces. Imagine street level retail shops and restaurants just steps below your new home. Imagine being close to the river front, town green, outdoor concerts and all of what Downtown Rome has to offer. Living in this elegantly appointed 2BR, 2BA loft residence, you will enjoy a thoughtfully designed living space along with amenities such as a rooftop entertainment deck with kitchen, workout facility, resident's lounge, secured building access, assigned parking spaces, bicycle parking & private storage units.
This property is off market, which means it's not currently listed for sale or rent on Zillow. This may be different from what's available on other websites or public sources.

