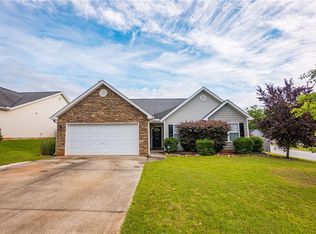Walk to TL Hanna from this 4 bedroom home. 100% USDA financing for qualified Buyers AND no HOA!! Property and its location has so much to offer. One level ranch style home with low maintenance exterior due to all vinyl siding and trim. Outdoor space features a patio off living room and protected with mature landscaping and newly installed privacy fence. Entry to home from covered porch area leads to large kitchen w/ all appliances to remain and is open space to eat in / dining area. Large living room w/ hard flooring and soaring ceilings. Needing another great feature? Ever popular split bedroom floor plan. Master bedroom area w/ walk in closet, double sinks, soaking tub and separate walk in shower. Two bedrooms at other end of home share full hall bathroom. Fourth bedroom situated off living room and could be used as an office space if bedroom not needed. Perfect home and location for those wishing for smaller subdivision.
This property is off market, which means it's not currently listed for sale or rent on Zillow. This may be different from what's available on other websites or public sources.
