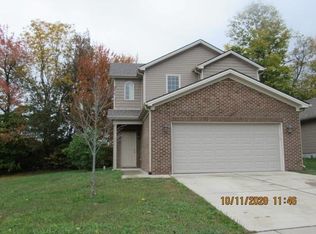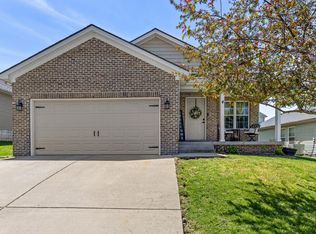Sold for $269,900 on 01/07/25
$269,900
103 Dunlap Dr, Georgetown, KY 40324
3beds
1,306sqft
Single Family Residence
Built in 2014
4,791.6 Square Feet Lot
$274,600 Zestimate®
$207/sqft
$1,784 Estimated rent
Home value
$274,600
$242,000 - $313,000
$1,784/mo
Zestimate® history
Loading...
Owner options
Explore your selling options
What's special
This adorable 3-bedroom, 2-bath ranch home with a 2-car attached garage has everything you need! Vaulted ceilings in the living room and primary suite create a bright, airy feel and the neutral paint will work with any style! The eat-in kitchen features plenty of counter space, a walk-in pantry, and updated appliances, including a french-door refrigerator. The primary suite offers a huge walk-in closet as well as a private full bathroom. Step outside to the covered porch and fully fenced backyard backing up to a farm — perfect for relaxing or entertaining—and a bonus shed for extra storage. Located in the convenient Stonecrest neighborhood, you'll love the close proximity to shopping and dining. This cozy and stylish home is waiting for you to make it yours right in time for the Holidays!
Zillow last checked: 8 hours ago
Listing updated: August 28, 2025 at 11:49pm
Listed by:
Kennedy Konshak 859-324-0877,
Bluegrass Properties Group
Bought with:
Anna-Marie Hyatt, 222929
Lois Ann Disponett Real Est
Source: Imagine MLS,MLS#: 24024458
Facts & features
Interior
Bedrooms & bathrooms
- Bedrooms: 3
- Bathrooms: 2
- Full bathrooms: 2
Primary bedroom
- Description: Vaulted Ceiling
- Level: First
Bedroom 1
- Description: Bedroom
- Level: First
Bedroom 2
- Description: Bedroom
- Level: First
Bathroom 1
- Description: Full Bath, Guest/Hall Bath
- Level: First
Bathroom 2
- Description: Full Bath, Primary ensuite
- Level: First
Kitchen
- Description: Eat-in
- Level: First
Living room
- Description: Vaulted Ceilings
- Level: First
Living room
- Description: Vaulted Ceilings
- Level: First
Utility room
- Description: Laundry/Mud Room
- Level: First
Heating
- Electric
Cooling
- Electric
Appliances
- Included: Dishwasher, Microwave, Refrigerator, Range
- Laundry: Electric Dryer Hookup, Washer Hookup
Features
- Eat-in Kitchen, Master Downstairs, Walk-In Closet(s), Ceiling Fan(s)
- Flooring: Carpet, Laminate, Tile
- Has basement: No
- Has fireplace: No
Interior area
- Total structure area: 1,306
- Total interior livable area: 1,306 sqft
- Finished area above ground: 1,306
- Finished area below ground: 0
Property
Parking
- Total spaces: 2
- Parking features: Attached Garage, Driveway, Off Street
- Garage spaces: 2
- Has uncovered spaces: Yes
Features
- Levels: One
- Patio & porch: Porch
- Fencing: Privacy,Wood
- Has view: Yes
- View description: Neighborhood, Farm, Suburban
Lot
- Size: 4,791 sqft
Details
- Additional structures: Shed(s)
- Parcel number: 16840243.000
Construction
Type & style
- Home type: SingleFamily
- Architectural style: Ranch
- Property subtype: Single Family Residence
Materials
- Brick Veneer, Vinyl Siding
- Foundation: Slab
- Roof: Shingle
Condition
- New construction: No
- Year built: 2014
Utilities & green energy
- Sewer: Public Sewer
- Water: Public
Community & neighborhood
Location
- Region: Georgetown
- Subdivision: Stonecrest
HOA & financial
HOA
- HOA fee: $150 annually
Price history
| Date | Event | Price |
|---|---|---|
| 1/7/2025 | Sold | $269,900$207/sqft |
Source: | ||
| 11/21/2024 | Listed for sale | $269,900+34.9%$207/sqft |
Source: | ||
| 4/22/2021 | Sold | $200,000+2.6%$153/sqft |
Source: | ||
| 3/26/2021 | Pending sale | $195,000$149/sqft |
Source: | ||
| 3/24/2021 | Listed for sale | $195,000+51.2%$149/sqft |
Source: | ||
Public tax history
| Year | Property taxes | Tax assessment |
|---|---|---|
| 2022 | $1,735 +25.9% | $200,000 +27.2% |
| 2021 | $1,379 +952.9% | $157,200 +20.1% |
| 2017 | $131 +53.8% | $130,942 |
Find assessor info on the county website
Neighborhood: 40324
Nearby schools
GreatSchools rating
- 4/10Lemons Mill Elementary SchoolGrades: K-5Distance: 0.5 mi
- 6/10Royal Spring Middle SchoolGrades: 6-8Distance: 4.1 mi
- 6/10Scott County High SchoolGrades: 9-12Distance: 3.8 mi
Schools provided by the listing agent
- Elementary: Lemons Mill
- Middle: Georgetown
- High: Great Crossing
Source: Imagine MLS. This data may not be complete. We recommend contacting the local school district to confirm school assignments for this home.

Get pre-qualified for a loan
At Zillow Home Loans, we can pre-qualify you in as little as 5 minutes with no impact to your credit score.An equal housing lender. NMLS #10287.

