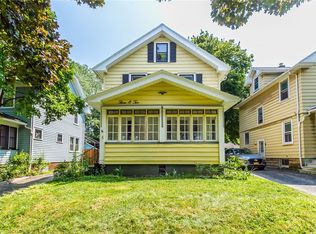Closed
$290,000
103 Drexmore Rd, Rochester, NY 14610
3beds
1,487sqft
Single Family Residence
Built in 1966
4,247.1 Square Feet Lot
$302,900 Zestimate®
$195/sqft
$2,315 Estimated rent
Home value
$302,900
$285,000 - $324,000
$2,315/mo
Zestimate® history
Loading...
Owner options
Explore your selling options
What's special
Location, Location, Location… “Highly Desirable North Winton Village Neighborhood”. GORGEOUS 3 Bedroom 2 Full Bathroom Cape Fully Renovated w/ MODERN W I D E - O P E N Floor-Plan. Just Move Right In!
New Windows Throughout. New Kitchen w/ Beautiful White Shaker Cabinets, High-End Group “C” Granite Counters, Newer Stainless Appliances, Classic Subway Tile Backsplash, Recessed Lighting & 7ft Island w/ Power & Pendant Lights. Real Hardwoods Refinished.
Renovated Partially Finished Basement w/ leveled Vinyl Plank Flooring, New Ceiling Tiles & Dimmable Lights. New Front Load Washer & Dryer -3yrs. New Electric Outlets. New 6 panel Doors. Water tank 4-yrs. New light fixtures. New Tile in Bathrooms. Furnace & Cent A/C well maintained and in great shape. Ducts Cleaned 2 months ago. Nest Thermostat. Basement Drainage System keeps Basement Bone-Dry. New Front Patio Walk Way. New Back Patio Concrete Slab for Entertainment. Storage Shed in Back. Vinyl Siding. Walking Distance to Shopping, Entertainment & Dining. This One's a Treasure!
Delayed showings begin on Wednesday April 2nd. Offers Due on Tuesday April 8th @ 2pm.
Zillow last checked: 8 hours ago
Listing updated: May 19, 2025 at 09:48am
Listed by:
Rocco F. DiFabio Jr. 585-545-6706,
RE/MAX Realty Group
Bought with:
Jenna C. May, 10401269656
Keller Williams Realty Greater Rochester
Source: NYSAMLSs,MLS#: R1596653 Originating MLS: Rochester
Originating MLS: Rochester
Facts & features
Interior
Bedrooms & bathrooms
- Bedrooms: 3
- Bathrooms: 2
- Full bathrooms: 2
- Main level bathrooms: 1
- Main level bedrooms: 1
Heating
- Gas, Forced Air
Cooling
- Central Air
Appliances
- Included: Dryer, Dishwasher, Exhaust Fan, Disposal, Gas Oven, Gas Range, Gas Water Heater, Microwave, Refrigerator, Range Hood, Washer
Features
- Separate/Formal Dining Room, Kitchen/Family Room Combo, Other, See Remarks, Bedroom on Main Level
- Flooring: Hardwood, Tile, Varies
- Basement: Full,Partially Finished
- Has fireplace: No
Interior area
- Total structure area: 1,487
- Total interior livable area: 1,487 sqft
Property
Parking
- Total spaces: 1
- Parking features: Attached, Garage
- Attached garage spaces: 1
Features
- Exterior features: Blacktop Driveway
Lot
- Size: 4,247 sqft
- Dimensions: 59 x 71
- Features: Near Public Transit, Rectangular, Rectangular Lot, Residential Lot
Details
- Parcel number: 26140012225000010240000000
- Special conditions: Standard
Construction
Type & style
- Home type: SingleFamily
- Architectural style: Cape Cod
- Property subtype: Single Family Residence
Materials
- Attic/Crawl Hatchway(s) Insulated, Vinyl Siding
- Foundation: Block
Condition
- Resale
- Year built: 1966
Utilities & green energy
- Sewer: Connected
- Water: Connected, Public
- Utilities for property: Sewer Connected, Water Connected
Community & neighborhood
Location
- Region: Rochester
- Subdivision: Atlantic Colony
Other
Other facts
- Listing terms: Cash,Conventional,FHA
Price history
| Date | Event | Price |
|---|---|---|
| 5/14/2025 | Sold | $290,000+20.9%$195/sqft |
Source: | ||
| 4/9/2025 | Pending sale | $239,900$161/sqft |
Source: | ||
| 4/2/2025 | Listed for sale | $239,900+84.5%$161/sqft |
Source: | ||
| 1/24/2020 | Sold | $130,000+8.4%$87/sqft |
Source: | ||
| 12/6/2019 | Pending sale | $119,900$81/sqft |
Source: RE/MAX Realty Group #R1240567 Report a problem | ||
Public tax history
| Year | Property taxes | Tax assessment |
|---|---|---|
| 2024 | -- | $207,800 +53.9% |
| 2023 | -- | $135,000 |
| 2022 | -- | $135,000 |
Find assessor info on the county website
Neighborhood: North Winton Village
Nearby schools
GreatSchools rating
- 3/10School 28 Henry HudsonGrades: K-8Distance: 0.1 mi
- 2/10East High SchoolGrades: 9-12Distance: 0.5 mi
- 3/10East Lower SchoolGrades: 6-8Distance: 0.5 mi
Schools provided by the listing agent
- District: Rochester
Source: NYSAMLSs. This data may not be complete. We recommend contacting the local school district to confirm school assignments for this home.
