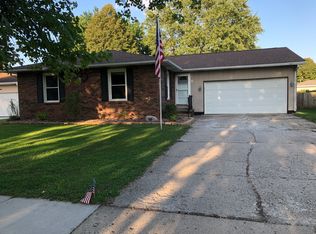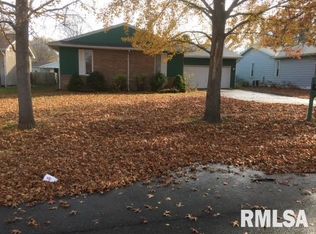This meticulously maintained ranch is in a prime location & is sure to check all the boxes on your must have & want lists! A generous lot in Sherwood subdivision is perfectly situated close to the neighborhood bike/walking trail & park & just minutes from west end shopping, dining & interstate access. The spacious floor plan boasts 3 generous main floor bedrooms including a fully equipped master suite. A tastefully updated & generous kitchen offers newer stainless steel appliances, an island/breakfast bar combo (also a newer addition) & a big eat in dining space highlighted w/natural light. The partially finished basement provides that perfect extra entertaining space in a large family room with more space to finish downstairs if desired, so this home could easily grow with your family. The huge, privacy fenced backyard & covered patio will serve as your summertime go-to for kiddos, gatherings or just good old Rest & Relaxation! Updated windows, dawn to dusk lighting & screen door too!
This property is off market, which means it's not currently listed for sale or rent on Zillow. This may be different from what's available on other websites or public sources.

