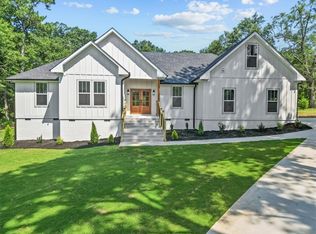Sold for $550,000 on 07/17/25
$550,000
103 Downie Ln, Anderson, SC 29621
4beds
2,957sqft
Single Family Residence
Built in 1991
0.9 Acres Lot
$565,000 Zestimate®
$186/sqft
$2,707 Estimated rent
Home value
$565,000
$480,000 - $667,000
$2,707/mo
Zestimate® history
Loading...
Owner options
Explore your selling options
What's special
Nestled on a private cul-de-sac, this spacious home offers versatile living. Enjoy hardwood floors throughout the main level, featuring a living room with a gas log fireplace and built-ins, a formal dining room, and a large eat-in kitchen with a keeping room flowing into an all-seasons porch. The main level boasts 4 bedrooms and 3 baths, including a flexible office/in-law suite with private bath access and a primary suite with hardwood floors, walk-in shower, and jetted tub. Upstairs, discover a bonus room with an attached office space and a separate gym area (unheated/cooled) with walk-in attic access – prime for finishing! Relax on the patio overlooking the private backyard. Abundant storage throughout, plus a 2-car garage. Ideally located near shopping, dining, medical facilities, and schools.
Zillow last checked: 8 hours ago
Listing updated: July 17, 2025 at 01:33pm
Listed by:
Chappelear and Associates 864-314-9346,
Western Upstate Keller William
Bought with:
Kim Johnson, 83352
Coldwell Banker Caine/Williams
Source: WUMLS,MLS#: 20287030 Originating MLS: Western Upstate Association of Realtors
Originating MLS: Western Upstate Association of Realtors
Facts & features
Interior
Bedrooms & bathrooms
- Bedrooms: 4
- Bathrooms: 3
- Full bathrooms: 3
- Main level bathrooms: 3
- Main level bedrooms: 4
Heating
- Central, Gas, Natural Gas
Cooling
- Central Air, Forced Air
Appliances
- Included: Built-In Oven, Dryer, Dishwasher, Electric Oven, Electric Range, Microwave, Smooth Cooktop, Washer
- Laundry: Washer Hookup, Electric Dryer Hookup
Features
- Bookcases, Built-in Features, Ceiling Fan(s), Dual Sinks, Fireplace, Jetted Tub, Bath in Primary Bedroom, Main Level Primary, Smooth Ceilings, Shutters, Solid Surface Counters, Separate Shower, Cable TV, Walk-In Closet(s), Walk-In Shower, Window Treatments, Breakfast Area, In-Law Floorplan
- Flooring: Carpet, Ceramic Tile, Hardwood, Vinyl
- Windows: Blinds, Insulated Windows, Plantation Shutters
- Basement: None,Crawl Space
- Has fireplace: Yes
- Fireplace features: Gas, Option
Interior area
- Total structure area: 3,050
- Total interior livable area: 2,957 sqft
- Finished area above ground: 2,957
- Finished area below ground: 0
Property
Parking
- Total spaces: 2
- Parking features: Attached, Garage, Driveway, Garage Door Opener
- Attached garage spaces: 2
Accessibility
- Accessibility features: Low Threshold Shower
Features
- Levels: One and One Half
- Patio & porch: Front Porch, Patio, Porch, Screened
- Exterior features: Porch, Patio
Lot
- Size: 0.90 Acres
- Features: City Lot, Level, Subdivision, Trees, Wooded
Details
- Parcel number: 1212301011
Construction
Type & style
- Home type: SingleFamily
- Architectural style: Ranch,Traditional
- Property subtype: Single Family Residence
Materials
- Wood Siding
- Foundation: Crawlspace
- Roof: Architectural,Shingle
Condition
- Year built: 1991
Utilities & green energy
- Sewer: Public Sewer
- Water: Public
- Utilities for property: Electricity Available, Natural Gas Available, Sewer Available, Water Available, Cable Available
Community & neighborhood
Community
- Community features: Short Term Rental Allowed
Location
- Region: Anderson
- Subdivision: Carter Hall Sub
Other
Other facts
- Listing agreement: Exclusive Right To Sell
Price history
| Date | Event | Price |
|---|---|---|
| 7/17/2025 | Sold | $550,000+3.8%$186/sqft |
Source: | ||
| 5/8/2025 | Contingent | $529,900$179/sqft |
Source: | ||
| 5/5/2025 | Listed for sale | $529,900+79%$179/sqft |
Source: | ||
| 7/2/2007 | Sold | $296,000$100/sqft |
Source: Public Record Report a problem | ||
Public tax history
| Year | Property taxes | Tax assessment |
|---|---|---|
| 2024 | -- | $14,690 |
| 2023 | $5,611 +1.8% | $14,690 |
| 2022 | $5,514 +9.5% | $14,690 +27.7% |
Find assessor info on the county website
Neighborhood: 29621
Nearby schools
GreatSchools rating
- 6/10Concord Elementary SchoolGrades: PK-5Distance: 0.6 mi
- 7/10Mccants Middle SchoolGrades: 6-8Distance: 1.7 mi
- 8/10T. L. Hanna High SchoolGrades: 9-12Distance: 2.5 mi
Schools provided by the listing agent
- Elementary: Concord Elem
- Middle: Mccants Middle
- High: Tl Hanna High
Source: WUMLS. This data may not be complete. We recommend contacting the local school district to confirm school assignments for this home.

Get pre-qualified for a loan
At Zillow Home Loans, we can pre-qualify you in as little as 5 minutes with no impact to your credit score.An equal housing lender. NMLS #10287.
Sell for more on Zillow
Get a free Zillow Showcase℠ listing and you could sell for .
$565,000
2% more+ $11,300
With Zillow Showcase(estimated)
$576,300