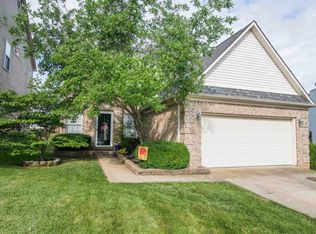Sold for $322,000 on 09/26/24
$322,000
103 Double Eagle Ct, Georgetown, KY 40324
3beds
1,950sqft
Single Family Residence
Built in 1997
5,227.2 Square Feet Lot
$331,200 Zestimate®
$165/sqft
$2,039 Estimated rent
Home value
$331,200
$288,000 - $381,000
$2,039/mo
Zestimate® history
Loading...
Owner options
Explore your selling options
What's special
Discover this charming three-bedroom, two-and-a-half-bath home nestled in a peaceful cul-de-sac in the desirable Canewood Subdivision. Step inside to a welcoming first floor that features a spacious dining area, a massive living room, and a well-appointed kitchen, perfect for entertaining family and friends. Upstairs, retreat to the expansive primary bedroom with an updated en-suite bathroom. Two additional bedrooms offer plenty of space, with one featuring a walk-in storage area that can be finished as a recreation room or office. The exterior features a fenced-in backyard, providing privacy and a great space for outdoor activities. This property is conveniently located near the Canewood Clubhouse Restaurant, Golf Course, and Pool—all within walking distance or a short golf cart ride away. Additionally, it's ideally situated close to schools, grocery stores, dining and interstates. Don't miss your chance to see this beautiful home—schedule your showing today!
Zillow last checked: 8 hours ago
Listing updated: November 26, 2025 at 11:05am
Listed by:
D Clay Hall 859-457-7000,
EXP Realty, LLC
Bought with:
Kelly Smith Coleman, 243143
JPAR Aspire
Source: Imagine MLS,MLS#: 24014384
Facts & features
Interior
Bedrooms & bathrooms
- Bedrooms: 3
- Bathrooms: 3
- Full bathrooms: 2
- 1/2 bathrooms: 1
Heating
- Forced Air, Natural Gas
Cooling
- Electric, Heat Pump
Appliances
- Included: Disposal, Dishwasher, Microwave, Refrigerator, Range
- Laundry: Electric Dryer Hookup, Main Level, Washer Hookup
Features
- Entrance Foyer, Eat-in Kitchen, Walk-In Closet(s), Ceiling Fan(s)
- Flooring: Carpet, Laminate, Tile, Vinyl
- Windows: Blinds, Screens
- Has basement: No
- Has fireplace: Yes
- Fireplace features: Living Room
Interior area
- Total structure area: 1,950
- Total interior livable area: 1,950 sqft
- Finished area above ground: 1,950
- Finished area below ground: 0
Property
Parking
- Total spaces: 2
- Parking features: Attached Garage, Driveway
- Garage spaces: 2
- Has uncovered spaces: Yes
Features
- Levels: Two
- Patio & porch: Patio
- Fencing: Wood
- Has view: Yes
- View description: Neighborhood
Lot
- Size: 5,227 sqft
Details
- Parcel number: 13930016.000
Construction
Type & style
- Home type: SingleFamily
- Property subtype: Single Family Residence
Materials
- Brick Veneer, Vinyl Siding
- Foundation: Slab
- Roof: Dimensional Style,Shingle
Condition
- New construction: No
- Year built: 1997
Utilities & green energy
- Sewer: Public Sewer
- Water: Public
- Utilities for property: Electricity Connected, Natural Gas Connected, Sewer Connected, Water Connected
Community & neighborhood
Community
- Community features: Pool
Location
- Region: Georgetown
- Subdivision: Canewood
HOA & financial
HOA
- HOA fee: $150 monthly
- Services included: Snow Removal, Maintenance Grounds
Price history
| Date | Event | Price |
|---|---|---|
| 9/26/2024 | Sold | $322,000+0.9%$165/sqft |
Source: | ||
| 8/7/2024 | Price change | $319,000-1.8%$164/sqft |
Source: | ||
| 7/19/2024 | Price change | $324,900-1.5%$167/sqft |
Source: | ||
| 7/12/2024 | Listed for sale | $329,900+25.2%$169/sqft |
Source: | ||
| 4/30/2021 | Sold | $263,500$135/sqft |
Source: | ||
Public tax history
| Year | Property taxes | Tax assessment |
|---|---|---|
| 2022 | $2,286 +21.2% | $263,500 +22.6% |
| 2021 | $1,886 +1128.5% | $215,000 +40.1% |
| 2017 | $153 +57.7% | $153,480 +2.5% |
Find assessor info on the county website
Neighborhood: 40324
Nearby schools
GreatSchools rating
- 5/10Western Elementary SchoolGrades: K-5Distance: 0.2 mi
- 8/10Scott County Middle SchoolGrades: 6-8Distance: 1.7 mi
- 6/10Scott County High SchoolGrades: 9-12Distance: 1.8 mi
Schools provided by the listing agent
- Elementary: Western
- Middle: Georgetown
- High: Great Crossing
Source: Imagine MLS. This data may not be complete. We recommend contacting the local school district to confirm school assignments for this home.

Get pre-qualified for a loan
At Zillow Home Loans, we can pre-qualify you in as little as 5 minutes with no impact to your credit score.An equal housing lender. NMLS #10287.

