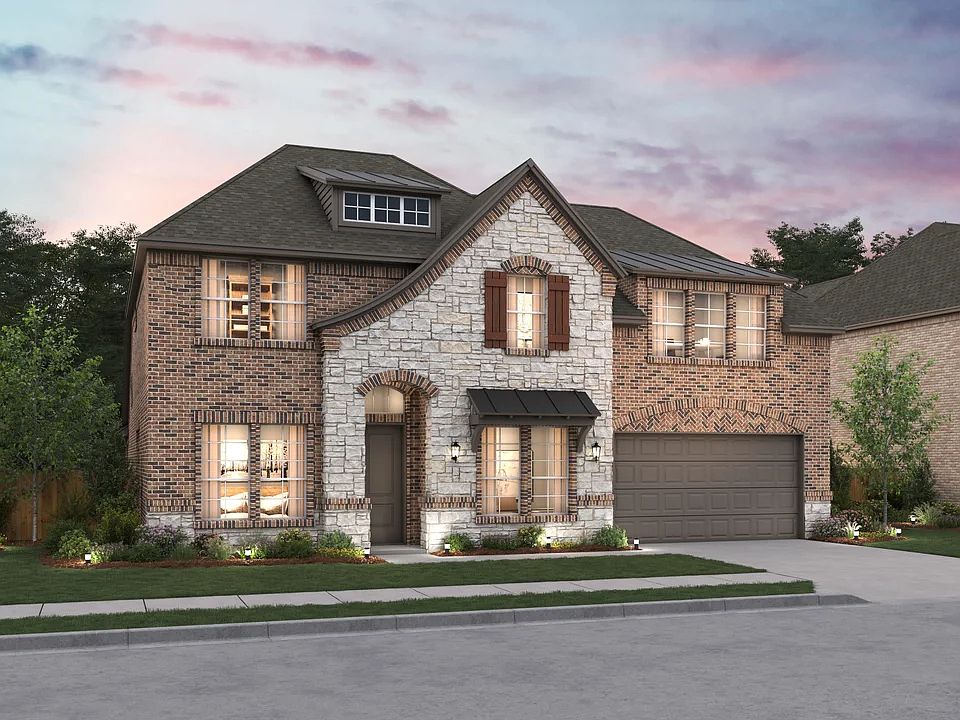Fabulous two-story home located at Heath Golf and Yacht Club in Heath! Private home office at the front of the house, as well as an extra suite with en suite bath and walk-in closet. Great room features a center fireplace and a wall of windows that floods the room with natural light. Kitchen has quartz countertops, grey shaker cabinets, and stainless steel appliances. Three secondary bedrooms with walk-in closets, a hall bath, and a welcoming loft space located on the second floor.
Pending
$663,000
103 Divine Ct, Heath, TX 75032
5beds
3,687sqft
Single Family Residence
Built in 2025
0.35 Acres lot
$654,900 Zestimate®
$180/sqft
$60/mo HOA
What's special
Center fireplaceWelcoming loft spaceWall of windowsStainless steel appliancesPrivate home officeQuartz countertopsWalk-in closets
- 62 days
- on Zillow |
- 112 |
- 7 |
Zillow last checked: 7 hours ago
Listing updated: May 27, 2025 at 11:59am
Listed by:
Teri Walter 0411020 469-737-1480,
Key Trek-CC 469-737-1480
Source: NTREIS,MLS#: 20904913
Travel times
Facts & features
Interior
Bedrooms & bathrooms
- Bedrooms: 5
- Bathrooms: 4
- Full bathrooms: 3
- 1/2 bathrooms: 1
Primary bedroom
- Features: Dual Sinks, Double Vanity, En Suite Bathroom, Linen Closet, Separate Shower, Walk-In Closet(s)
- Level: First
- Dimensions: 17 x 14
Bedroom
- Features: En Suite Bathroom, Walk-In Closet(s)
- Level: First
- Dimensions: 11 x 11
Bedroom
- Features: Walk-In Closet(s)
- Level: Second
- Dimensions: 12 x 10
Bedroom
- Features: Walk-In Closet(s)
- Level: Second
- Dimensions: 13 x 10
Bedroom
- Features: Walk-In Closet(s)
- Level: Second
- Dimensions: 10 x 14
Dining room
- Level: First
- Dimensions: 11 x 14
Kitchen
- Features: Built-in Features, Eat-in Kitchen, Kitchen Island, Pantry, Stone Counters, Walk-In Pantry
- Level: First
- Dimensions: 11 x 18
Living room
- Features: Fireplace
- Level: First
- Dimensions: 18 x 20
Loft
- Level: Second
- Dimensions: 11 x 23
Office
- Level: First
- Dimensions: 10 x 14
Heating
- Central, Natural Gas
Cooling
- Central Air, Electric
Appliances
- Included: Some Gas Appliances, Dishwasher, Gas Cooktop, Disposal, Gas Oven, Gas Range, Microwave, Plumbed For Gas, Tankless Water Heater
Features
- Decorative/Designer Lighting Fixtures, Eat-in Kitchen, Kitchen Island, Pantry, Cable TV
- Flooring: Carpet, Laminate, Tile
- Has basement: No
- Number of fireplaces: 1
- Fireplace features: Great Room, None
Interior area
- Total interior livable area: 3,687 sqft
Video & virtual tour
Property
Parking
- Total spaces: 3
- Parking features: Door-Multi, Door-Single, Garage Faces Front, Garage, Garage Door Opener
- Attached garage spaces: 3
Features
- Levels: Two
- Stories: 2
- Patio & porch: Covered
- Exterior features: Rain Gutters
- Pool features: None
- Fencing: Wood
Lot
- Size: 0.35 Acres
- Features: Interior Lot, Landscaped, Subdivision, Sprinkler System
Details
- Parcel number: 336966
- Special conditions: Builder Owned
Construction
Type & style
- Home type: SingleFamily
- Architectural style: Traditional,Detached
- Property subtype: Single Family Residence
Materials
- Brick, Rock, Stone
- Foundation: Slab
- Roof: Composition
Condition
- New construction: Yes
- Year built: 2025
Details
- Builder name: K Hovnanian Homes
Utilities & green energy
- Sewer: Public Sewer
- Water: Public
- Utilities for property: Sewer Available, Water Available, Cable Available
Green energy
- Energy efficient items: Appliances, Doors, HVAC, Rain/Freeze Sensors, Thermostat, Windows
Community & HOA
Community
- Features: Curbs
- Security: Fire Sprinkler System
- Subdivision: Heath Golf & Yacht Estates
HOA
- Has HOA: Yes
- Services included: Association Management, Maintenance Grounds
- HOA fee: $60 monthly
- HOA name: See Sales Consultant
Location
- Region: Heath
Financial & listing details
- Price per square foot: $180/sqft
- Date on market: 4/15/2025
About the community
Discover Heath Golf & Yacht Estates, a prestigious collection of new construction homes for sale in Heath, TX, where luxury seamlessly integrates with an active, resort-style lifestyle. These expansive estate floor plans, boasting up to 3,707 sq. ft., feature K. Hovnanian's exclusive Looks interiors. Three unique interiors - Loft, Farmhouse, and Classic - each ensure a beautiful, cohesive aesthetic with transparent pricing, simplifying your journey to a stunning new home.
Residents enjoy access to an impressive array of amenities designed for leisure and wellness. Golf enthusiasts will appreciate the option to join the exclusive golf club, offering a challenging 18-hole championship course. For relaxation and recreation, multiple sparkling community pools provide a refreshing escape, while a state-of-the-art fitness center caters to all your exercise needs. Situated moments from the picturesque shores of Lake Ray Hubbard, indulge in the serene lake life. Offered By: K. Hovnanian DFW Heath Golf and Yacht Club, LLC
Source: K. Hovnanian Companies, LLC

