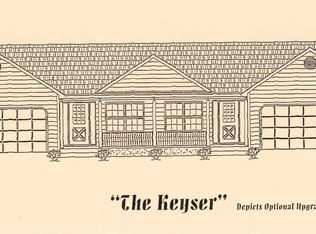Sold for $230,000 on 01/05/24
$230,000
103 Disciple Ln, Inwood, WV 25428
3beds
1,306sqft
Single Family Residence
Built in 2009
6,103 Square Feet Lot
$273,900 Zestimate®
$176/sqft
$1,790 Estimated rent
Home value
$273,900
$260,000 - $288,000
$1,790/mo
Zestimate® history
Loading...
Owner options
Explore your selling options
What's special
This impeccable home at 103 Disciple Lane has been completely renovated, boasting brand new floors, countertops, appliances, and more. With three bedrooms, two full bathrooms, and a beautifully updated kitchen, it offers an ideal blend of style and convenience. Enjoy outdoor time on the private wooden deck and the convenience of an attached garage. Located in a charming Inwood neighborhood, this home is the perfect choice for those seeking a move-in-ready living space!
Zillow last checked: 8 hours ago
Listing updated: January 05, 2024 at 06:33am
Listed by:
Gabe McDonald 304-707-8745,
Touchstone Realty, LLC
Bought with:
Jennifer Greer, 0225265639
Path Realty
Source: Bright MLS,MLS#: WVBE2023956
Facts & features
Interior
Bedrooms & bathrooms
- Bedrooms: 3
- Bathrooms: 2
- Full bathrooms: 2
- Main level bathrooms: 2
- Main level bedrooms: 3
Basement
- Area: 0
Heating
- Heat Pump, Electric
Cooling
- Central Air, Electric
Appliances
- Included: Dishwasher, Dryer, Microwave, Oven/Range - Electric, Washer, Refrigerator, Electric Water Heater
- Laundry: Laundry Room
Features
- Kitchen - Table Space, Dining Area, Entry Level Bedroom, Primary Bath(s), Floor Plan - Traditional, Dry Wall
- Flooring: Luxury Vinyl
- Has basement: No
- Has fireplace: No
Interior area
- Total structure area: 1,306
- Total interior livable area: 1,306 sqft
- Finished area above ground: 1,306
- Finished area below ground: 0
Property
Parking
- Total spaces: 6
- Parking features: Garage Faces Front, Asphalt, Attached, Driveway
- Attached garage spaces: 2
- Uncovered spaces: 4
Accessibility
- Accessibility features: None
Features
- Levels: One
- Stories: 1
- Pool features: None
Lot
- Size: 6,103 sqft
Details
- Additional structures: Above Grade, Below Grade
- Parcel number: 01 14A012900000000
- Zoning: 101
- Special conditions: Standard
Construction
Type & style
- Home type: SingleFamily
- Architectural style: Other
- Property subtype: Single Family Residence
- Attached to another structure: Yes
Materials
- Vinyl Siding
- Foundation: Crawl Space
- Roof: Asphalt
Condition
- Very Good
- New construction: No
- Year built: 2009
Details
- Builder model: THE KEYSER
- Builder name: A&A HOMES
Utilities & green energy
- Sewer: Public Sewer
- Water: Public
- Utilities for property: Cable Available
Community & neighborhood
Location
- Region: Inwood
- Subdivision: Tabler Station Manor
- Municipality: Arden District
HOA & financial
HOA
- Has HOA: Yes
- HOA fee: $250 annually
- Association name: TABLER STATION ESTATES HOA
Other
Other facts
- Listing agreement: Exclusive Right To Sell
- Listing terms: Cash,Conventional,USDA Loan,VA Loan
- Ownership: Fee Simple
Price history
| Date | Event | Price |
|---|---|---|
| 1/5/2024 | Sold | $230,000$176/sqft |
Source: | ||
| 11/22/2023 | Contingent | $230,000$176/sqft |
Source: | ||
| 11/16/2023 | Listed for sale | $230,000+60.8%$176/sqft |
Source: | ||
| 10/13/2023 | Sold | $143,000$109/sqft |
Source: Public Record | ||
Public tax history
| Year | Property taxes | Tax assessment |
|---|---|---|
| 2025 | $1,614 +32.7% | $132,720 +33.9% |
| 2024 | $1,216 -2.7% | $99,120 +0.2% |
| 2023 | $1,250 +15.1% | $98,880 +6% |
Find assessor info on the county website
Neighborhood: 25428
Nearby schools
GreatSchools rating
- NAValley View Elementary SchoolGrades: PK-2Distance: 0.9 mi
- 5/10Mountain Ridge Middle SchoolGrades: 6-8Distance: 3.9 mi
- 8/10Musselman High SchoolGrades: 9-12Distance: 3.4 mi
Schools provided by the listing agent
- District: Berkeley County Schools
Source: Bright MLS. This data may not be complete. We recommend contacting the local school district to confirm school assignments for this home.

Get pre-qualified for a loan
At Zillow Home Loans, we can pre-qualify you in as little as 5 minutes with no impact to your credit score.An equal housing lender. NMLS #10287.
Sell for more on Zillow
Get a free Zillow Showcase℠ listing and you could sell for .
$273,900
2% more+ $5,478
With Zillow Showcase(estimated)
$279,378