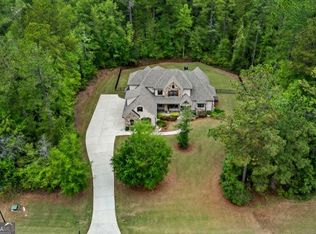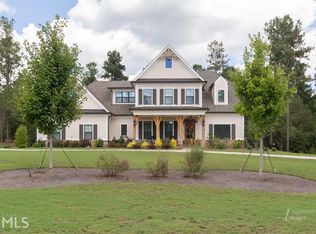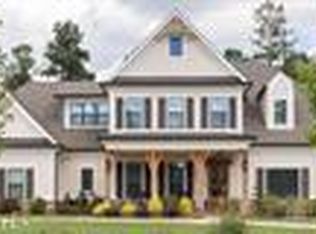Brand New Craftsman Style home, 3 car garage, open floor plan, master on main, 3 separate bedrooms on main,keeping room, 2 interior fireplaces, covered porch, outdoor fireplace. Our design team is working around the clock to bring you the best features on the market! Come now to make selections on this house !
This property is off market, which means it's not currently listed for sale or rent on Zillow. This may be different from what's available on other websites or public sources.


