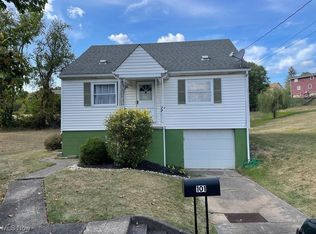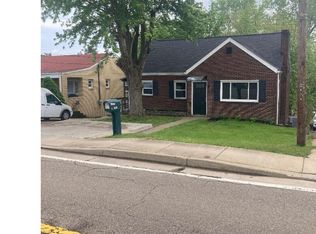This is a 4 bed/ 2 bath single family home with a finished basement that has another possible bedroom. It has a large upstairs bedroom with 2 more bedrooms on the main floor. A 2 car detached garage & wrap around work area. It sits at the end of a cull de sac. And the house is well insulated. Basement has been Waterproofed by Bakers Waterproofing. 25 minutes from Downtown Pittsburgh, PA.
This property is off market, which means it's not currently listed for sale or rent on Zillow. This may be different from what's available on other websites or public sources.


