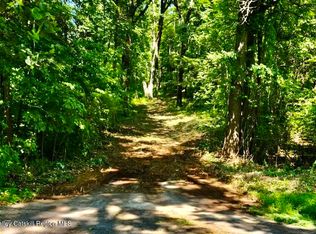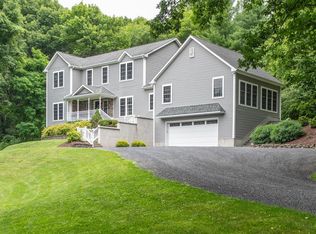Sold for $710,500 on 01/17/23
$710,500
103 DEER Road, Red Hook, NY
4beds
--baths
4,350sqft
Single Family Residence, Residential
Built in 2001
3.43 Acres Lot
$849,400 Zestimate®
$163/sqft
$5,205 Estimated rent
Home value
$849,400
$798,000 - $909,000
$5,205/mo
Zestimate® history
Loading...
Owner options
Explore your selling options
What's special
Sitting majestically up off circular private drive this Classy Contemporary home offers 4 large bedrooms including lovely suite with private deck. Expansive stone fireplace and wall of windows in Living room marries a formal Dining room plus Kitchen with breakfast bar and sliders to screened Porch .3 full undated baths, Full finished basement with Family room, pellet stove for energy conservation, gym , full bath and utility rooms. Great outdoor spaces with multiple decks and sweet story book one Bedroom Cottage perfect for studio, in law, guest or income. Grounds are beautifully landscaped with stone walls, butterfly gardens as well as lightly wooded and encompassed by stone walls. All set privately on over 3 acres in exclusive well sought after neighborhood.,Below Grnd Sq Feet:1588,Heating:Wood,Zoned,AboveGrade:4350,EQUIPMENT:Carbon Monoxide Detector,Smoke Detectors,FOUNDATION:Concrete,APPLIANCES:Water Softener,Level 2 Desc:LOFT (PLUMBER FOR 4TH BATH) BEDROOM 4, ATTIC,Level 1 Desc:LIVING, DINING , KITCHEN, PRIMARY SUITE, 2 BEDROOMS, PORCH,OTHERROOMS:Family Room,Foyer,Loft,Pantry,Laundry/Util. Room,Rec/Play Room,Breakfast Nook,In-Law,ROOF:Asphalt Shingles,Basement:Garage Access,Interior Access,ExteriorFeatures:Landscaped,Outside Lighting,Unfinished Square Feet:710,FLOORING:Laminate,Ceramic Tile,Wood,InteriorFeatures:Beamed Ceilings,Gas Dryer Connection,Sliding Glass Doors,Electric Dryer Connection,Gas Stove Connection,Walk-In Closets,Washer Connection Additional Information: Amenities:Guest Quarters,
Zillow last checked: 8 hours ago
Listing updated: November 27, 2024 at 01:30am
Listed by:
Catherine Mondello 845-518-0256,
Mondello Upstate Properties 845-758-5555
Bought with:
Jill L. Rose, 10401218239
Houlihan Lawrence Inc.
FNIS
Source: OneKey® MLS,MLS#: M411274
Facts & features
Interior
Bedrooms & bathrooms
- Bedrooms: 4
- Full bathrooms: 3
Primary bedroom
- Level: First
Bedroom 1
- Description: Bedroom 2:Hard Wood Floor
- Level: First
Bedroom 2
- Description: Bedroom 3:Balcony/Deck,Hard Wood Floor
- Level: First
Bedroom 3
- Description: Bedroom 4:Hard Wood Floor
- Level: Second
Bathroom 1
- Description: Master Bath:Ceramic Tile Floor,Skylight
- Level: First
Bathroom 2
- Description: Bathroom 2:Ceramic Tile Floor,Skylight
- Level: First
Bonus room
- Description: Play Room:Laminate Floor
- Level: Basement
Bonus room
- Description: Loft:Hard Wood Floor,Interior Balcony
- Level: Second
Dining room
- Description: Dining Room:Hard Wood Floor
- Level: First
Family room
- Description: Family Room:Laminate Floor
- Level: Basement
Kitchen
- Description: Kitchen:Dining Area,Hard Wood Floor,Pantry
- Level: First
Living room
- Description: Living Room:Bay/Bow Windows,Fireplace,Hard Wood Floor
- Level: First
Heating
- Electric, Forced Air
Cooling
- Central Air
Appliances
- Included: Dishwasher, Dryer, Microwave, Washer
Features
- Cathedral Ceiling(s)
- Windows: Skylight(s)
- Basement: Finished,Full
Interior area
- Total structure area: 4,350
- Total interior livable area: 4,350 sqft
Property
Parking
- Parking features: Garage Door Opener, Garage, Off Street, Underground
Features
- Patio & porch: Deck, Porch
- Has view: Yes
- View description: Park/Greenbelt
Lot
- Size: 3.43 Acres
- Features: Level, Sloped, Wooded
Details
- Parcel number: 13488900637400006330530000
- Zoning: RD3
Construction
Type & style
- Home type: SingleFamily
- Architectural style: Contemporary
- Property subtype: Single Family Residence, Residential
Materials
- Cedar, Stone
Condition
- Year built: 2001
Community & neighborhood
Security
- Security features: Security System
Location
- Region: Red Hook
Other
Other facts
- Listing agreement: Exclusive Right To Sell
- Listing terms: Cash,Other
Price history
| Date | Event | Price |
|---|---|---|
| 1/17/2023 | Sold | $710,500-2%$163/sqft |
Source: | ||
| 10/13/2022 | Pending sale | $725,000$167/sqft |
Source: | ||
| 9/27/2022 | Listed for sale | $725,000+52.6%$167/sqft |
Source: | ||
| 4/13/2015 | Sold | $475,000-4.8%$109/sqft |
Source: | ||
| 3/3/2015 | Pending sale | $499,000$115/sqft |
Source: BHHS HUDSON VALLEY PROPERTIES RD #325510 | ||
Public tax history
| Year | Property taxes | Tax assessment |
|---|---|---|
| 2024 | -- | $732,800 +6% |
| 2023 | -- | $691,300 +13% |
| 2022 | -- | $611,800 +17% |
Find assessor info on the county website
Neighborhood: 12571
Nearby schools
GreatSchools rating
- 7/10Mill Road Intermediate GradesGrades: 3-5Distance: 2.2 mi
- 6/10Linden Avenue Middle SchoolGrades: 6-8Distance: 3.4 mi
- 5/10Red Hook Senior High SchoolGrades: 9-12Distance: 3.5 mi
Schools provided by the listing agent
- Elementary: Mill Road-Primary Grades (grades Pk-2)
- Middle: Linden Avenue Middle School
- High: Red Hook Senior High School
Source: OneKey® MLS. This data may not be complete. We recommend contacting the local school district to confirm school assignments for this home.
Sell for more on Zillow
Get a free Zillow Showcase℠ listing and you could sell for .
$849,400
2% more+ $16,988
With Zillow Showcase(estimated)
$866,388
