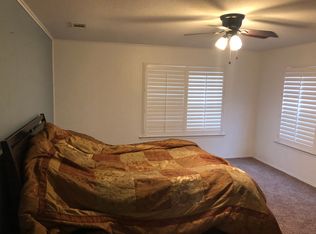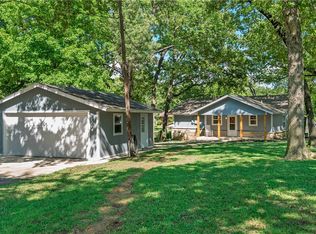Wonderful Lakeside Cottage On Beautiful Oversized Corner Lot! This spacious & well maintained 3-2 offers two living areas divided by a gorgeous 10ft. stone fireplace. Very open concept with walls of windows over looking the lake. Pretty galley style kitchen with large eating bar, granite counters, tile backsplash, and stainless appliances. Guest Bedroom, full bath, and utility room on main floor. Master bedroom, bath, and guest bedroom located upstairs. Fabulous outdoor entertaining areas with large open-covered decking with hot tub plus an additional deck at waters edge. Great boat house with two boat lifts & a huge party deck comprised of powder coated aluminum cool deck material. This property offers tons of 2022-03-17
This property is off market, which means it's not currently listed for sale or rent on Zillow. This may be different from what's available on other websites or public sources.


