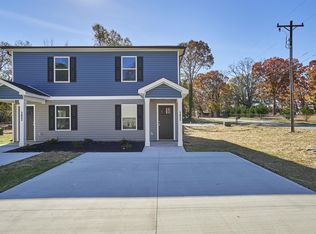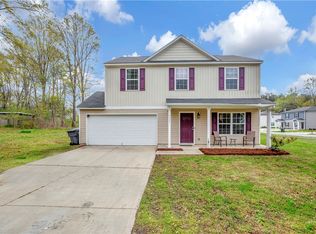Don't miss this opportunity! Conveniently located 2 miles from Downtown Anderson, enjoy the shops and dining without a downtown price tag! This home features plenty of closet space, a large pantry, and a large eat in kitchen no more eating in separate rooms, everyone can enjoy a meal at the table. The backyard is very large with ample room for whatever you can imagine.... Maybe a family hot tub, a pergola, or even a swimming pool, this home is newer, and turn key! New construction doesn't come with window coverings, refrigerator, or a Ryobi Garage door opener that has an app to connect to your phone.. have you ever pulled out of the garage and wondered if you shut it? Not in this house, simply go into your phone and close it, never run late because you had to go back and shut the garage! Schedule a tour today and let's get you home.
This property is off market, which means it's not currently listed for sale or rent on Zillow. This may be different from what's available on other websites or public sources.

