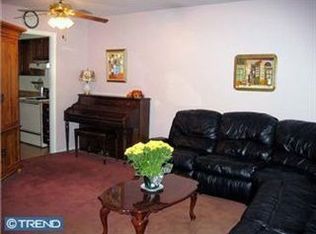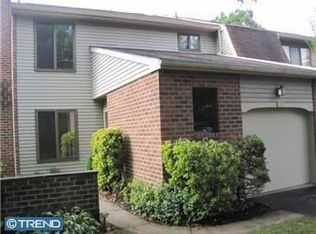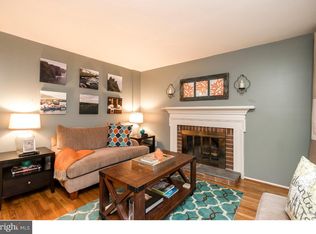Sold for $340,000
$340,000
103 Danor Ct, Chesterbrook, PA 19087
2beds
1,328sqft
Townhouse
Built in 1980
3,168 Square Feet Lot
$427,700 Zestimate®
$256/sqft
$2,668 Estimated rent
Home value
$427,700
$393,000 - $466,000
$2,668/mo
Zestimate® history
Loading...
Owner options
Explore your selling options
What's special
Welcome to 103 Danor Court, a delightful 2-bedroom, 2.5-bathroom townhome nestled in the sought-after Chesterbrook community of Wayne, PA. It's a Rare opportunity for a townhome not a condo. This well-maintained residence offers 1,328 sq. ft. of comfortable living space, combining classic charm with modern convenience. Spacious Living Areas: The open-concept floor plan features a bright and airy living room that seamlessly flows into the dining area, creating an inviting space for gatherings and everyday living. Family room towards the back of he home offers wood burning fireplace and great views of the open space behind the home. The home has a full sized basement ready to be finished. New Hvac system installed in 2021. Entire home has new windows. Private Outdoor Space: Step outside to a private patio area, perfect for enjoying morning coffee or evening relaxation. The home offers a driveway with two spots and unlimited parking within the neighborhood for family and friends. Convenient Location: Located in the highly sought-after Chesterbrook neighborhood, residents enjoy access to top-rated schools, proximity to major highways, shopping centers, and recreational facilities.
Zillow last checked: 8 hours ago
Listing updated: June 26, 2025 at 06:19am
Listed by:
Nick Bahateridis 484-432-2103,
Keller Williams Realty Devon-Wayne
Bought with:
NON MEMBER, 0225194075
Non Subscribing Office
Source: Bright MLS,MLS#: PACT2096446
Facts & features
Interior
Bedrooms & bathrooms
- Bedrooms: 2
- Bathrooms: 3
- Full bathrooms: 2
- 1/2 bathrooms: 1
- Main level bathrooms: 1
Basement
- Area: 650
Heating
- Heat Pump, Electric
Cooling
- Central Air, Electric
Appliances
- Included: Electric Water Heater
- Laundry: Has Laundry
Features
- Basement: Full
- Number of fireplaces: 1
- Fireplace features: Wood Burning
Interior area
- Total structure area: 1,978
- Total interior livable area: 1,328 sqft
- Finished area above ground: 1,328
- Finished area below ground: 0
Property
Parking
- Total spaces: 2
- Parking features: Driveway
- Uncovered spaces: 2
Accessibility
- Accessibility features: None
Features
- Levels: Two
- Stories: 2
- Pool features: None
Lot
- Size: 3,168 sqft
Details
- Additional structures: Above Grade, Below Grade
- Parcel number: 4305L0084
- Zoning: RES
- Special conditions: Standard
Construction
Type & style
- Home type: Townhouse
- Architectural style: Traditional
- Property subtype: Townhouse
Materials
- Vinyl Siding, Aluminum Siding, Brick
- Foundation: Concrete Perimeter
Condition
- New construction: No
- Year built: 1980
Utilities & green energy
- Sewer: Public Sewer
- Water: Public
Community & neighborhood
Location
- Region: Chesterbrook
- Subdivision: Chesterbrook Springdell V
- Municipality: TREDYFFRIN TWP
HOA & financial
HOA
- Has HOA: Yes
- HOA fee: $210 monthly
- Services included: Maintenance Grounds, Road Maintenance, Snow Removal, Trash
- Association name: CARDINAL REAL ESTATE
Other
Other facts
- Listing agreement: Exclusive Right To Sell
- Listing terms: Cash,Conventional
- Ownership: Fee Simple
Price history
| Date | Event | Price |
|---|---|---|
| 6/12/2025 | Sold | $340,000-5.6%$256/sqft |
Source: | ||
| 5/17/2025 | Pending sale | $360,000$271/sqft |
Source: | ||
| 5/12/2025 | Price change | $360,000-4%$271/sqft |
Source: | ||
| 5/2/2025 | Price change | $375,000-6.3%$282/sqft |
Source: | ||
| 4/25/2025 | Listed for sale | $400,000+247.8%$301/sqft |
Source: | ||
Public tax history
| Year | Property taxes | Tax assessment |
|---|---|---|
| 2025 | $4,158 +2.3% | $110,400 |
| 2024 | $4,063 +8.3% | $110,400 |
| 2023 | $3,753 +3.1% | $110,400 |
Find assessor info on the county website
Neighborhood: 19087
Nearby schools
GreatSchools rating
- 8/10Valley Forge Middle SchoolGrades: 5-8Distance: 0.3 mi
- 9/10Conestoga Senior High SchoolGrades: 9-12Distance: 1.7 mi
- 7/10Valley Forge El SchoolGrades: K-4Distance: 0.5 mi
Schools provided by the listing agent
- District: Tredyffrin-easttown
Source: Bright MLS. This data may not be complete. We recommend contacting the local school district to confirm school assignments for this home.
Get a cash offer in 3 minutes
Find out how much your home could sell for in as little as 3 minutes with a no-obligation cash offer.
Estimated market value$427,700
Get a cash offer in 3 minutes
Find out how much your home could sell for in as little as 3 minutes with a no-obligation cash offer.
Estimated market value
$427,700


