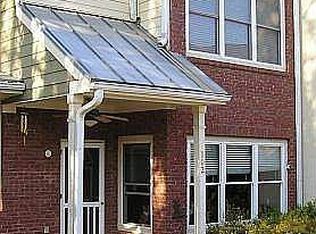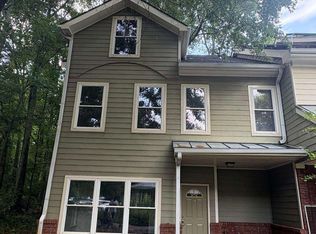A spacious open floor plan downstairs with a warm, rustic travertine tile throughout and ample windows providing daylight and views of outdoor gardens and natural woodlands. Powder room and contiguous dinning room, U-shape kitchen layout that maximizes storage and workspace, and living room. Upstairs are two bedrooms with walk-in closets, a full bath, and a closet washer/dryer. East Lake Commons is an award winning, environmentally and socially vibrant sustainable neighborhood located five miles (eight minutes) from downtown Atlanta. The 20-acre community has 67 townhomes, parking, and a 4500-sq-ft common house with classroom, office, playroom, media room, woodworking room, workout room, and guest rooms. Ten acres are dedicated to natural woodlands, wildlife corridor, and an organic garden with beehives, blueberry groves, shiitake mushroom logs, and a spring-fed pond. Homes are clustered around pedestrian courtyards and walkways. A playing field and children's playground surround the common house. Children can run and play with their friends in a safe and nurturing environment; teenagers have supportive role models; and seniors are actively integrated into the community. This is an intergenerational community with diverse religious, ethnic, cultural, and racial backgrounds, and differently abled. The community HOA is managed using a consensus decision-making process and shares core values of sustainability, visitability, diversity, affordability, and community. http://www.eastlakecommons.org/ Cohousing balances privacy and community, is a safe and supportive environment for children, affords a practical and spontaneous lifestyle, and optimizes open green spaces. Neighborhood Description Private school options include The Waldorf School of Atlanta, The Paideia School, and Oakhurst Cooperative Preschool
This property is off market, which means it's not currently listed for sale or rent on Zillow. This may be different from what's available on other websites or public sources.

