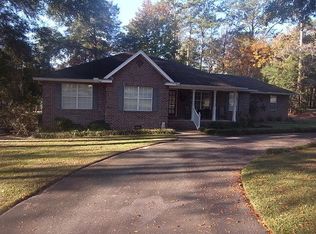Peaceful and wooded, this home sits directly across from Lake Wells where you can boat and fish the day away. This traditional beauty situated on a large corner lot has been well taken care of and is move in ready for your family. Installation of the new roof was just completed. The master suite is located on the main floor and two additional bedrooms and bath are upstairs. Enjoy the wood burning fireplace as you make memories in the cozy family room. Prepare family meals in the kitchen with double ovens, separate cooktop and tons of cabinets. Kids can eat at the bar or in the breakfast area overlooking the backyard. When it's time for something more formal, the dining room will easily accommodate your guests. A large walk in, floored attic and two car garage offer lots of storage space. Convenient to Cairo, Tallahassee and Thomasville, Beachton Place is a wonderful place to call home!
This property is off market, which means it's not currently listed for sale or rent on Zillow. This may be different from what's available on other websites or public sources.

