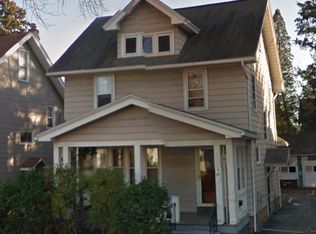Closed
$200,000
103 Culver Pkwy, Rochester, NY 14609
3beds
1,435sqft
Single Family Residence
Built in 1925
4,791.6 Square Feet Lot
$205,100 Zestimate®
$139/sqft
$1,982 Estimated rent
Maximize your home sale
Get more eyes on your listing so you can sell faster and for more.
Home value
$205,100
$191,000 - $222,000
$1,982/mo
Zestimate® history
Loading...
Owner options
Explore your selling options
What's special
Welcome to 103 Culver Parkway! Step into this classic 3-bedroom colonial featuring gleaming hardwoods and rich gumwood trim throughout. Beautiful lead-glass entrance doors welcome you into the cozy living room with an artificial fireplace framed by built-in bookcases. Enjoy cooking in the updated kitchen with appliances included and an island perfect for prepping. The walk-up attic provides great potential for finishing or storage. Outside, relax on the spacious front porch or in the fully fenced yard with gorgeous gardens. A tear-off roof was done in 2011, and original galvanized piping was replaced with copper & PEX plumbing in 2017. Enjoy all this lovely home has to offer, including sidewalks, streetlights, area restaurants, shopping, and a neighborhood favorite, Netsins!
Zillow last checked: 8 hours ago
Listing updated: September 01, 2025 at 10:37am
Listed by:
Judith E. Robson-Allen 585-975-9500,
Howard Hanna
Bought with:
Jasmine M. Coley-Gordon, 10401377735
Anthony Realty Group, LLC
Source: NYSAMLSs,MLS#: R1616838 Originating MLS: Rochester
Originating MLS: Rochester
Facts & features
Interior
Bedrooms & bathrooms
- Bedrooms: 3
- Bathrooms: 1
- Full bathrooms: 1
Heating
- Gas, Hot Water
Cooling
- Window Unit(s)
Appliances
- Included: Dryer, Dishwasher, Gas Cooktop, Disposal, Gas Oven, Gas Range, Gas Water Heater, Microwave, Refrigerator, Washer
Features
- Separate/Formal Dining Room, Separate/Formal Living Room, Kitchen Island, Living/Dining Room, Natural Woodwork, Window Treatments
- Flooring: Hardwood, Tile, Varies
- Windows: Drapes, Storm Window(s)
- Basement: Full
- Number of fireplaces: 1
Interior area
- Total structure area: 1,435
- Total interior livable area: 1,435 sqft
Property
Parking
- Total spaces: 2
- Parking features: Detached, Garage, Garage Door Opener
- Garage spaces: 2
Features
- Levels: Two
- Stories: 2
- Patio & porch: Open, Porch
- Exterior features: Blacktop Driveway, Fully Fenced
- Fencing: Full
Lot
- Size: 4,791 sqft
- Dimensions: 40 x 181
- Features: Rectangular, Rectangular Lot, Residential Lot
Details
- Parcel number: 26340010710000020180000000
- Special conditions: Standard
Construction
Type & style
- Home type: SingleFamily
- Architectural style: Colonial,Historic/Antique
- Property subtype: Single Family Residence
Materials
- Composite Siding, Wood Siding, Copper Plumbing, PEX Plumbing
- Foundation: Block
- Roof: Asphalt,Shingle
Condition
- Resale
- Year built: 1925
Utilities & green energy
- Electric: Circuit Breakers
- Sewer: Connected
- Water: Connected, Public
- Utilities for property: Cable Available, High Speed Internet Available, Sewer Connected, Water Connected
Community & neighborhood
Location
- Region: Rochester
Other
Other facts
- Listing terms: Cash,Conventional
Price history
| Date | Event | Price |
|---|---|---|
| 8/27/2025 | Sold | $200,000+11.1%$139/sqft |
Source: | ||
| 7/7/2025 | Pending sale | $180,000$125/sqft |
Source: | ||
| 6/25/2025 | Listed for sale | $180,000+67.4%$125/sqft |
Source: | ||
| 1/30/2015 | Sold | $107,500+2.5%$75/sqft |
Source: | ||
| 12/5/2014 | Price change | $104,900-4.5%$73/sqft |
Source: Keller Williams Realty Greater Rochester #R259328 Report a problem | ||
Public tax history
| Year | Property taxes | Tax assessment |
|---|---|---|
| 2024 | -- | $173,000 |
| 2023 | -- | $173,000 +51.9% |
| 2022 | -- | $113,900 |
Find assessor info on the county website
Neighborhood: 14609
Nearby schools
GreatSchools rating
- NAHelendale Road Primary SchoolGrades: PK-2Distance: 0.7 mi
- 3/10East Irondequoit Middle SchoolGrades: 6-8Distance: 1.4 mi
- 6/10Eastridge Senior High SchoolGrades: 9-12Distance: 2.4 mi
Schools provided by the listing agent
- District: East Irondequoit
Source: NYSAMLSs. This data may not be complete. We recommend contacting the local school district to confirm school assignments for this home.
