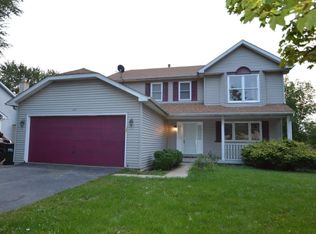Closed
$405,000
103 Crystal Lake Rd, Lake In The Hills, IL 60156
4beds
3,356sqft
Single Family Residence
Built in 1992
0.26 Acres Lot
$438,300 Zestimate®
$121/sqft
$3,536 Estimated rent
Home value
$438,300
$399,000 - $482,000
$3,536/mo
Zestimate® history
Loading...
Owner options
Explore your selling options
What's special
Very spacious home with full finished walk-out basement! Light and bright very open floor plan, great for entertaining both inside and outside. Centrally located kitchen has updated stainless appliances and hardwood flooring, opens on either side to giant living and family rooms. Vaulted family room has wood burning fireplace, fan, and gorgeous views to a private backyard. All 4 large bedrooms have ceiling fans. Master bedroom has walk-in closet, private bath with whirlpool tub and separate shower. The fully finished walkout basement offers a full bedroom and bathroom, its own 2nd family or recreation room. Also has an area semi-built out to add a 2nd kitchen. This area would make a great in-law arrangement. All this, with still plenty of storage. Fantastic private back yard with mature trees and landscaping, deck, covered patio all fenced in. Plenty of parking with deep 2 car garage, side parking spot and 4 car driveway. Close to all shopping and area amenities.
Zillow last checked: 8 hours ago
Listing updated: October 31, 2024 at 01:00am
Listing courtesy of:
Vincent Romano 847-962-3051,
Keller Williams Success Realty
Bought with:
Kelly Dunlop
Berkshire Hathaway HomeServices Starck Real Estate
Source: MRED as distributed by MLS GRID,MLS#: 12164530
Facts & features
Interior
Bedrooms & bathrooms
- Bedrooms: 4
- Bathrooms: 4
- Full bathrooms: 3
- 1/2 bathrooms: 1
Primary bedroom
- Features: Flooring (Carpet), Window Treatments (All), Bathroom (Full)
- Level: Second
- Area: 225 Square Feet
- Dimensions: 15X15
Bedroom 2
- Features: Flooring (Carpet), Window Treatments (All)
- Level: Second
- Area: 182 Square Feet
- Dimensions: 13X14
Bedroom 3
- Features: Flooring (Carpet), Window Treatments (All)
- Level: Second
- Area: 154 Square Feet
- Dimensions: 11X14
Bedroom 4
- Features: Flooring (Carpet), Window Treatments (All)
- Level: Basement
- Area: 187 Square Feet
- Dimensions: 17X11
Breakfast room
- Features: Flooring (Hardwood), Window Treatments (All)
- Level: Main
- Area: 121 Square Feet
- Dimensions: 11X11
Dining room
- Features: Flooring (Carpet), Window Treatments (All)
- Level: Main
- Area: 88 Square Feet
- Dimensions: 11X8
Family room
- Features: Flooring (Carpet), Window Treatments (All)
- Level: Main
- Area: 340 Square Feet
- Dimensions: 20X17
Other
- Features: Flooring (Carpet), Window Treatments (All)
- Level: Basement
- Area: 425 Square Feet
- Dimensions: 25X17
Kitchen
- Features: Kitchen (Eating Area-Table Space, Galley, Pantry-Closet), Flooring (Hardwood), Window Treatments (All)
- Level: Main
- Area: 150 Square Feet
- Dimensions: 15X10
Laundry
- Features: Flooring (Vinyl)
- Level: Basement
- Area: 380 Square Feet
- Dimensions: 19X20
Living room
- Features: Flooring (Carpet), Window Treatments (All)
- Level: Main
- Area: 390 Square Feet
- Dimensions: 26X15
Heating
- Natural Gas, Forced Air
Cooling
- Central Air
Appliances
- Included: Range, Microwave, Dishwasher, Washer, Dryer, Stainless Steel Appliance(s)
- Laundry: In Unit
Features
- Built-in Features, Walk-In Closet(s)
- Flooring: Hardwood
- Basement: Finished,Exterior Entry,9 ft + pour,Rec/Family Area,Storage Space,Full,Walk-Out Access
- Attic: Unfinished
- Number of fireplaces: 1
- Fireplace features: Wood Burning, Family Room
Interior area
- Total structure area: 3,356
- Total interior livable area: 3,356 sqft
Property
Parking
- Total spaces: 2
- Parking features: Concrete, Side Driveway, Garage Door Opener, On Site, Garage Owned, Attached, Garage
- Attached garage spaces: 2
- Has uncovered spaces: Yes
Accessibility
- Accessibility features: No Disability Access
Features
- Stories: 2
- Patio & porch: Deck, Patio
Lot
- Size: 0.26 Acres
- Dimensions: 75X148
- Features: Landscaped
Details
- Parcel number: 1929152003
- Special conditions: None
- Other equipment: Ceiling Fan(s), Sump Pump
Construction
Type & style
- Home type: SingleFamily
- Architectural style: Traditional
- Property subtype: Single Family Residence
Materials
- Aluminum Siding
- Foundation: Concrete Perimeter
- Roof: Asphalt
Condition
- New construction: No
- Year built: 1992
Utilities & green energy
- Electric: Circuit Breakers
- Sewer: Public Sewer
- Water: Public
Community & neighborhood
Security
- Security features: Carbon Monoxide Detector(s)
Community
- Community features: Lake, Sidewalks, Street Lights, Street Paved
Location
- Region: Lake In The Hills
HOA & financial
HOA
- Services included: None
Other
Other facts
- Listing terms: VA
- Ownership: Fee Simple
Price history
| Date | Event | Price |
|---|---|---|
| 10/29/2024 | Sold | $405,000+1.3%$121/sqft |
Source: | ||
| 9/25/2024 | Contingent | $399,900$119/sqft |
Source: | ||
| 9/22/2024 | Price change | $399,900-4.8%$119/sqft |
Source: | ||
| 9/20/2024 | Listed for sale | $419,900+85.8%$125/sqft |
Source: | ||
| 5/10/2002 | Sold | $226,000+26.3%$67/sqft |
Source: Public Record Report a problem | ||
Public tax history
| Year | Property taxes | Tax assessment |
|---|---|---|
| 2024 | $6,551 -13.7% | $108,855 +11.8% |
| 2023 | $7,594 +1% | $97,357 +6% |
| 2022 | $7,520 +4.1% | $91,849 +7.3% |
Find assessor info on the county website
Neighborhood: 60156
Nearby schools
GreatSchools rating
- 6/10Lincoln Prairie Elementary SchoolGrades: PK-5Distance: 0.7 mi
- 6/10Westfield Community SchoolGrades: PK-8Distance: 2.3 mi
- 8/10Harry D Jacobs High SchoolGrades: 9-12Distance: 1 mi
Schools provided by the listing agent
- Elementary: Lincoln Prairie Elementary Schoo
- Middle: Westfield Community School
- High: H D Jacobs High School
- District: 300
Source: MRED as distributed by MLS GRID. This data may not be complete. We recommend contacting the local school district to confirm school assignments for this home.

Get pre-qualified for a loan
At Zillow Home Loans, we can pre-qualify you in as little as 5 minutes with no impact to your credit score.An equal housing lender. NMLS #10287.
Sell for more on Zillow
Get a free Zillow Showcase℠ listing and you could sell for .
$438,300
2% more+ $8,766
With Zillow Showcase(estimated)
$447,066