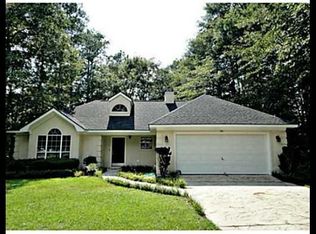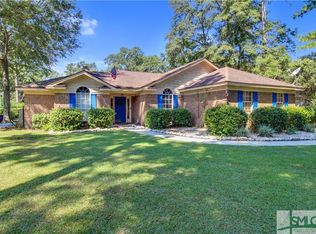This beautiful home has an open floor plan with separate dining area, large eat in kitchen with breakfast bar and great room with gas fireplace. The master suite with separate shower and tub are located on the main level along with a room that is currently used as a bonus room/office. This room has a large closet so it could easily be used as a bedroom. The laundry room with a sink and storage cabinets is also on the main level. On the second level, there is a loft area, 3 bedrooms and 3 full bathrooms. There is walk in attic storage space and pull down stairs for additional attic storage. The exterior of the home has a front porch, covered back patio and large fenced backyard.
This property is off market, which means it's not currently listed for sale or rent on Zillow. This may be different from what's available on other websites or public sources.

