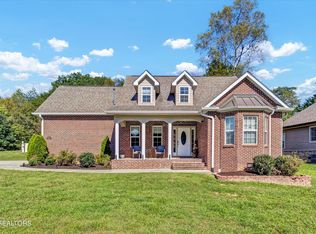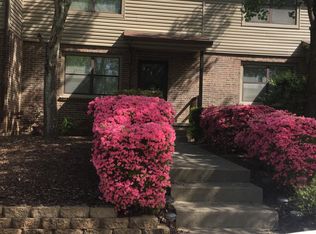Closed
$445,000
103 Crossroads Blvd, Oak Ridge, TN 37830
3beds
1,531sqft
Single Family Residence, Residential
Built in 2016
10,454.4 Square Feet Lot
$447,700 Zestimate®
$291/sqft
$2,100 Estimated rent
Home value
$447,700
$349,000 - $573,000
$2,100/mo
Zestimate® history
Loading...
Owner options
Explore your selling options
What's special
Beautiful, single-level custom-built home is ready for its new owners! Located in a highly sought after community known for its charm and excellent proximity to Knoxville, this neighborhood features sidewalks throughout, a community pool (optional membership), clubhouse, and fishing pond.
This move-in ready home is filled natural light and showcases soaring ceilings in the family & dining rooms, front guest bedroom, master bath with walk-in shower, and a trey ceiling in master suite. You'll love the spacious open concept family and dining area- perfect for entertaining- complete with a cozy gas fireplace and a wall of windows that fill the space with warm, natural light.
The bright, airy kitchen offers ample granite counter space, stainless steel appliances, a large single-bowl sink, soft-closure cabinet drawers, and a breakfast area bathed in sunlight- ideal for casual meals, morning coffee, or homework sessions.
Thoughtful upgrades include a central vacuum system, Rainbird irrigation for easy lawn care, a REME HALO in-duct air purification system, architectural up-lighting on a timer for effortless curb appeal, and a whole-house in-duct dehumidifier for optimal moisture control.
Don't miss this opportunity to own a stunning home in a family-friendly neighborhood with top-rated schools and nearby parks. Schedule your private showing today!
Zillow last checked: 8 hours ago
Listing updated: February 09, 2026 at 04:32pm
Listing Provided by:
Non Member Non Member,
United Real Estate Solutions
Bought with:
Chris Morton, 332685
Crye-Leike Realtors
Source: RealTracs MLS as distributed by MLS GRID,MLS#: 2962779
Facts & features
Interior
Bedrooms & bathrooms
- Bedrooms: 3
- Bathrooms: 2
- Full bathrooms: 2
- Main level bedrooms: 3
Dining room
- Features: Formal
- Level: Formal
Kitchen
- Features: Pantry
- Level: Pantry
Other
- Features: Breakfast Room
- Level: Breakfast Room
Other
- Features: Utility Room
- Level: Utility Room
Heating
- Central, Natural Gas
Cooling
- Central Air, Ceiling Fan(s)
Appliances
- Included: Dishwasher, Disposal, Microwave, Range
- Laundry: Washer Hookup, Electric Dryer Hookup
Features
- Central Vacuum, Walk-In Closet(s), Pantry, Ceiling Fan(s)
- Flooring: Carpet, Wood, Tile
- Basement: Crawl Space
- Number of fireplaces: 1
- Fireplace features: Gas
Interior area
- Total structure area: 1,531
- Total interior livable area: 1,531 sqft
- Finished area above ground: 1,531
Property
Parking
- Total spaces: 2
- Parking features: Garage Door Opener, Garage Faces Side
- Garage spaces: 2
Features
- Levels: One
- Stories: 1
- Patio & porch: Patio, Porch, Covered
- Pool features: Association
Lot
- Size: 10,454 sqft
- Dimensions: 105 x 98
- Features: Level, Rolling Slope
- Topography: Level,Rolling Slope
Details
- Parcel number: 100J D 17700 000
- Special conditions: Standard
Construction
Type & style
- Home type: SingleFamily
- Architectural style: Traditional
- Property subtype: Single Family Residence, Residential
Materials
- Fiber Cement, Other, Brick
Condition
- New construction: No
- Year built: 2016
Utilities & green energy
- Sewer: Public Sewer
- Water: Public
- Utilities for property: Natural Gas Available, Water Available
Community & neighborhood
Security
- Security features: Security System, Smoke Detector(s)
Location
- Region: Oak Ridge
- Subdivision: Crossroads At Wolf Creek
HOA & financial
HOA
- Has HOA: Yes
- HOA fee: $240 annually
- Amenities included: Pool, Sidewalks
Price history
| Date | Event | Price |
|---|---|---|
| 7/25/2025 | Sold | $445,000-4.3%$291/sqft |
Source: | ||
| 6/26/2025 | Pending sale | $464,900$304/sqft |
Source: | ||
| 6/10/2025 | Price change | $464,900-1.1%$304/sqft |
Source: | ||
| 5/31/2025 | Listed for sale | $469,900+80.7%$307/sqft |
Source: | ||
| 6/26/2018 | Sold | $260,000+8.8%$170/sqft |
Source: | ||
Public tax history
| Year | Property taxes | Tax assessment |
|---|---|---|
| 2025 | $2,698 -11.8% | $96,875 +51.1% |
| 2024 | $3,057 | $64,100 |
| 2023 | $3,057 | $64,100 |
Find assessor info on the county website
Neighborhood: 37830
Nearby schools
GreatSchools rating
- 7/10Woodland Elementary SchoolGrades: K-4Distance: 0.8 mi
- 7/10Jefferson Middle SchoolGrades: 5-8Distance: 0.9 mi
- 9/10Oak Ridge High SchoolGrades: 9-12Distance: 1.7 mi
Schools provided by the listing agent
- Elementary: Woodland Elementary
- Middle: Jefferson Middle School
- High: Oak Ridge High School
Source: RealTracs MLS as distributed by MLS GRID. This data may not be complete. We recommend contacting the local school district to confirm school assignments for this home.
Get pre-qualified for a loan
At Zillow Home Loans, we can pre-qualify you in as little as 5 minutes with no impact to your credit score.An equal housing lender. NMLS #10287.

