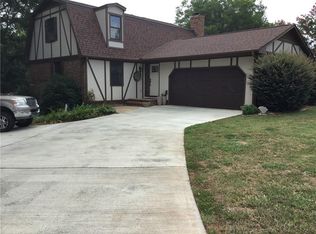OUTDOOR LOVERS! Custom built, 3 story Cape with full covered porch on front and back located in a private cul-de-sac; only minutes from Exit 27 on I-85. This home is the perfect blend of high end details, yet still with that 'home' feel. And while the details of the home are striking, those that know quality when they see it will immediately notice the ENERGY EFFICIENT features like the thickness of the walls (most noticeable at the windows), the foam insulation in between the roof truss', the solid concrete floors under the flooring of the main floor, and the waterfall fixture for the jetted master bath - just to name a few. The main floor showcases a large, and open living space, huge kitchen with 3 times more drawers that you typically see, Formal dining room, communal bath, theater room and master suite. Enjoy the view to the back yard from the enormous covered porch that stretches the entire width of the home. The Bottom floor has 3 bedrooms, 2 baths, huge laundry and mud room (cabinets galore), and a large gameroom perfect size for a pool table. The third floor has a large landing/office space and a bonus room that could be a 5th bedroom. While there, please do not miss the huge storage spaces. Other features to be aware of are the security exterior doors, crank vinyl insulated windows, custom concrete countertops, large pantry, walk-in shower with 2 shower heads, tankless hot water heater, bead board porch ceilings, and huge storage that extends under the entire front porch.
This property is off market, which means it's not currently listed for sale or rent on Zillow. This may be different from what's available on other websites or public sources.
