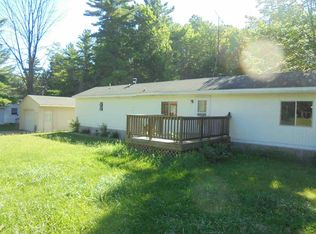Here's what you've been looking for, an amazing home in a prime location and with a view! 3 bedroom, potentially 4 bedroom, ranch home located just a block from Houghton Lake. This home is all main floor living with fresh paint in most of the rooms. 4 Car detached garage is big enough for your vehicles plus any toys! New appliances, water heater, water softener have been installed in the last 4 years. The seamless gutters, and storm doors are not even a year old yet. Sit and enjoy morning coffee on the newer back deck. Entire backyard is fenced. Located in the middle of town for easy access to everything the area has to offer, boating, fishing, golf courses, shopping the list goes on! Some furnishings will be included in the sale. Seller motivated for fast sale due to health conditions.
This property is off market, which means it's not currently listed for sale or rent on Zillow. This may be different from what's available on other websites or public sources.

