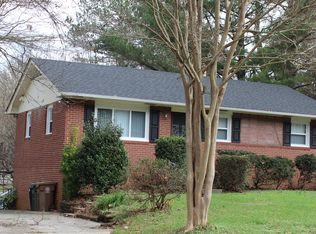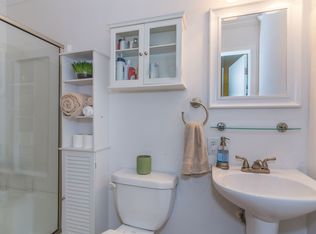Showing for back-up offers. Fabulous brick ranch with finished daylight basement. Master suite down adjacent to huge rec room. Fall in love with this yard w/ raised garden beds, fruit trees, blueberries, trees & flowers in fenced back yard; all viewed from privacy of large upper deck and lower patio. Refurbished hardwood floors on main level, NEW ROOF in 2019, gutter guards, brand NEW shed, NEW dishwasher, newish windows, new light fixtures, built-ins in master bedroom and second bedroom. NO HOA.
This property is off market, which means it's not currently listed for sale or rent on Zillow. This may be different from what's available on other websites or public sources.

