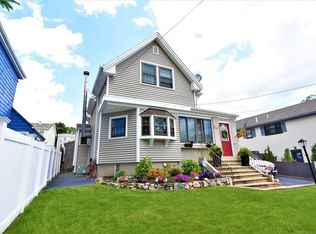Looking for a diamond in the rough? Look no further! Spacious Beachmont colonial anxiously awaits some TLC. Home has "good bones" and is right for the buyer looking to build some sweat equity! Home features 3 bedrooms, formal dining room, gas heating system (15-20 years old), fenced yard with above ground pool, ample off-street parking, access to bus and T, large attic and dry basement. Seller represents hardwood floors under carpet in living and dining rooms. Massport windows and vinyl siding make for a low maintenance exterior. Don't miss out. Offers are due Tuesday 11/21.
This property is off market, which means it's not currently listed for sale or rent on Zillow. This may be different from what's available on other websites or public sources.
