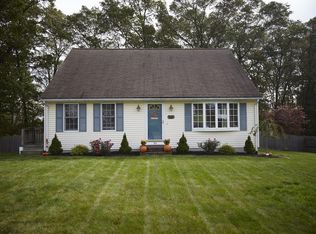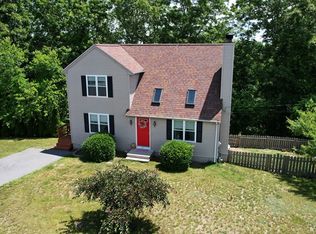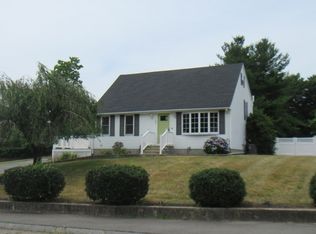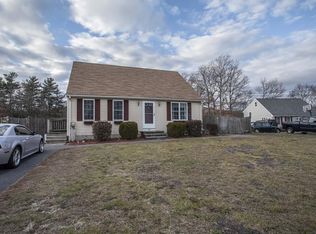**Multiple Bids** Highest & Best due by Mon 4/29@ 12pm!***You will fall in love with this DREAMY, UNIQUE, Custom-Built Front to Back Split Home in a quiet & well established cul-de-sac neighborhood. You'll feel right at home as you pull up to your picture perfect Farmer's Porch which leads you to the front door and into the awesome living room with high vaulted ceilings, GORGEOUS, GLEAMING Hardwood Floors & spacious, open plan to the kitchen & eat-in dining space which is perfect for entertaining. The 2nd floor has 2 bedrms & full bath while the 3rd level is it's own Private Master w/ 2 closets.The finished side of the walkout lower level boasts a huge family room with slider to the backyard & the unfinished side hosts lots of storage, laundry and 1/2 bathroom. This home features a BRAND NEW ROOF, UPDATED KITCHEN w/ Black Stnls App's & all the modern amenities, central air, maintenance free vinyl siding, town water/sewer & gas! Outside you have beautiful POND VIEWS, Firepit area & Shed
This property is off market, which means it's not currently listed for sale or rent on Zillow. This may be different from what's available on other websites or public sources.



