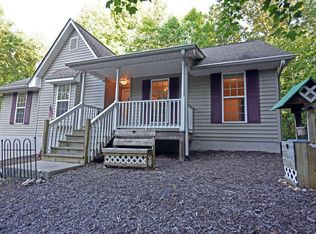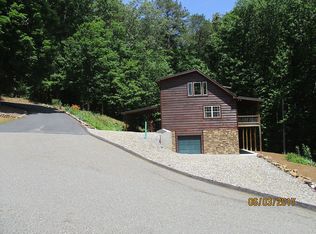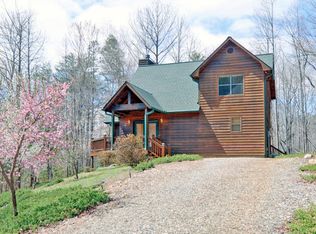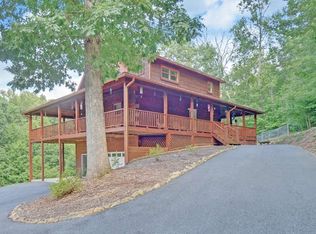Sold
$375,000
103 Covered Bridge Rd, Blairsville, GA 30512
3beds
2,822sqft
Residential
Built in 2005
0.81 Acres Lot
$373,100 Zestimate®
$133/sqft
$2,727 Estimated rent
Home value
$373,100
$351,000 - $399,000
$2,727/mo
Zestimate® history
Loading...
Owner options
Explore your selling options
What's special
This delightful home, move-in ready, is perched atop a hill with picturesque views of a serene pond and a charming covered bridge. Relax on the front porch, savoring your morning coffee to the soothing sounds of nature. The main level features a kitchen with a breakfast bar, a separate dining area, a spacious living room with a vaulted ceiling and marble fireplace, a large master bedroom with an ensuite double vanity bath, two additional bedrooms, a full bath, and a convenient laundry room. The terrace level, accessible through a separate entrance, includes a family room, a full bath, and four bonus rooms, one of which is generously sized and could be converted into a large family room or game room. It also has plumbing and electrical connections ready to accommodate a kitchen or kitchenette, making it ideal for an in-law suite or hosting guests. A radon mitigation system is also installed. Conveniently located near the hospital, town, restaurants, golf courses, and wineries, and just minutes from Lake Nottely, this home offers versatile living options—perfect for year-round residence, a second home, or an investment property.
Zillow last checked: 8 hours ago
Listing updated: May 02, 2025 at 12:13pm
Listed by:
Tammy Arp 843-504-0988,
Realty One Group Vista,
Jamie Arp 706-400-1212,
Realty One Group Vista
Bought with:
Jon Spiva, 347486
REMAX Town & Country - Cornerstone
Source: NGBOR,MLS#: 409686
Facts & features
Interior
Bedrooms & bathrooms
- Bedrooms: 3
- Bathrooms: 3
- Full bathrooms: 3
- Main level bedrooms: 3
Primary bedroom
- Level: Main
Heating
- Central, Heat Pump, Wood
Cooling
- Central Air
Appliances
- Included: Refrigerator, Range, Dishwasher
- Laundry: Main Level, Laundry Room
Features
- Pantry, Ceiling Fan(s), Cathedral Ceiling(s), Sheetrock, High Speed Internet
- Flooring: Wood, Tile, Laminate
- Basement: Finished,Full
- Number of fireplaces: 1
- Fireplace features: Vented, Wood Burning
Interior area
- Total structure area: 2,822
- Total interior livable area: 2,822 sqft
Property
Parking
- Parking features: Driveway, Concrete
- Has uncovered spaces: Yes
Features
- Levels: Two
- Stories: 2
- Patio & porch: Front Porch, Deck
- Frontage type: Road
Lot
- Size: 0.81 Acres
- Topography: Level,Sloping,Rolling
Details
- Parcel number: 070 010 A12
Construction
Type & style
- Home type: SingleFamily
- Architectural style: Traditional
- Property subtype: Residential
Materials
- Frame, Vinyl Siding
- Roof: Shingle
Condition
- Resale
- New construction: No
- Year built: 2005
Utilities & green energy
- Sewer: Septic Tank
- Water: Public
Community & neighborhood
Location
- Region: Blairsville
- Subdivision: Covered Bridge Estates
Other
Other facts
- Road surface type: Paved
Price history
| Date | Event | Price |
|---|---|---|
| 5/2/2025 | Sold | $375,000-6.2%$133/sqft |
Source: NGBOR #409686 | ||
| 4/4/2025 | Pending sale | $399,900$142/sqft |
Source: NGBOR #409686 | ||
| 2/6/2025 | Price change | $399,900-5.9%$142/sqft |
Source: NGBOR #409686 | ||
| 10/8/2024 | Listed for sale | $424,750+15.4%$151/sqft |
Source: NGBOR #409686 | ||
| 10/7/2022 | Sold | $368,000-2.9%$130/sqft |
Source: Public Record | ||
Public tax history
| Year | Property taxes | Tax assessment |
|---|---|---|
| 2024 | $1,720 -1% | $151,240 +2.3% |
| 2023 | $1,738 +15.1% | $147,840 +28.1% |
| 2022 | $1,510 +2.6% | $115,400 +21% |
Find assessor info on the county website
Neighborhood: 30512
Nearby schools
GreatSchools rating
- 7/10Union County Elementary SchoolGrades: 3-5Distance: 2.3 mi
- 5/10Union County Middle SchoolGrades: 6-8Distance: 2.1 mi
- 8/10Union County High SchoolGrades: 9-12Distance: 2.5 mi

Get pre-qualified for a loan
At Zillow Home Loans, we can pre-qualify you in as little as 5 minutes with no impact to your credit score.An equal housing lender. NMLS #10287.
Sell for more on Zillow
Get a free Zillow Showcase℠ listing and you could sell for .
$373,100
2% more+ $7,462
With Zillow Showcase(estimated)
$380,562


