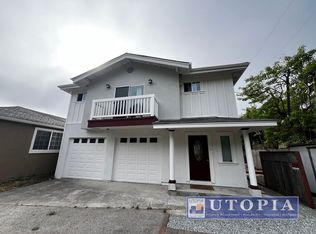Welcome home to effortless elegance and thoughtful design. Guests are greeted at your stately 8' x 3' front door, stepping into a spacious, light-filled foyer. You'll typically enter through the generous 21-foot-wide, attached two-car garage offering convenience and space.
On the first floor, a junior master suite with a private bath provides comfort and flexibility for guests or multigenerational living. Head upstairs to the heart of the home: a stunning open-concept great room, kitchen, and dining nook. Soaring 10-foot ceilings and a sprawling island create the perfect setting for family gatherings or entertaining friends.
This level also features a stylish powder bath and an open-air deck ideal for savoring your morning coffee or watching the sun set.
Your private sanctuary awaits on the third floor. The primary suite boasts two large sun-soaked windows and a luxurious spa-inspired bath. Across the hall, another spacious bedroom includes its own private bath.
Decorator items include stainless steel appliances, painted Shaker cabinetry, durable waterproof LVP hardwood flooring, premium Berber carpet, elegant 12" x 24" bathroom tile, Quartz countertops with full backsplash, and integrated smart home technology.
Lease term is 12 months. Renter pays all utility costs to include electric, gas, water, garbage collection. This is a no smoking property. Would consider a small pet on a case by case basis
Townhouse for rent
Accepts Zillow applications
$5,350/mo
103 Cove Ln, Scotts Valley, CA 95066
3beds
2,013sqft
Price may not include required fees and charges.
Townhouse
Available now
No pets
Central air
In unit laundry
Attached garage parking
Forced air
What's special
Attached two-car garageSprawling islandStunning open-concept great roomSun-soaked windowsPrivate sanctuaryStylish powder bathIntegrated smart home technology
- 19 days
- on Zillow |
- -- |
- -- |
Travel times
Facts & features
Interior
Bedrooms & bathrooms
- Bedrooms: 3
- Bathrooms: 4
- Full bathrooms: 3
- 1/2 bathrooms: 1
Heating
- Forced Air
Cooling
- Central Air
Appliances
- Included: Dishwasher, Dryer, Microwave, Oven, Refrigerator, Washer
- Laundry: In Unit
Features
- Flooring: Carpet, Tile
Interior area
- Total interior livable area: 2,013 sqft
Property
Parking
- Parking features: Attached, Off Street
- Has attached garage: Yes
- Details: Contact manager
Features
- Exterior features: Electric Vehicle Charging Station, Electricity included in rent, Garbage included in rent, Gas included in rent, Heating system: Forced Air, Water included in rent
Details
- Parcel number: 02235222
Construction
Type & style
- Home type: Townhouse
- Property subtype: Townhouse
Utilities & green energy
- Utilities for property: Electricity, Garbage, Gas, Water
Building
Management
- Pets allowed: No
Community & HOA
Location
- Region: Scotts Valley
Financial & listing details
- Lease term: 1 Year
Price history
| Date | Event | Price |
|---|---|---|
| 6/22/2025 | Listed for rent | $5,350$3/sqft |
Source: Zillow Rentals | ||
| 12/31/2020 | Sold | $885,000+0%$440/sqft |
Source: Public Record | ||
| 8/11/2020 | Price change | $884,990-1.7%$440/sqft |
Source: Ryder Homes | ||
| 7/25/2020 | Price change | $899,990-4.3%$447/sqft |
Source: Ryder Homes | ||
| 7/23/2020 | Pending sale | $939,990$467/sqft |
Source: Ryder Homes | ||
![[object Object]](https://photos.zillowstatic.com/fp/65b53be442b4867ac148c851ee4a29b0-p_i.jpg)
