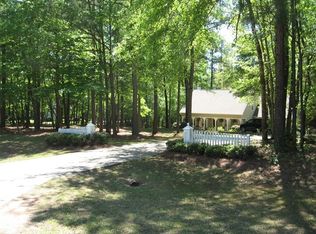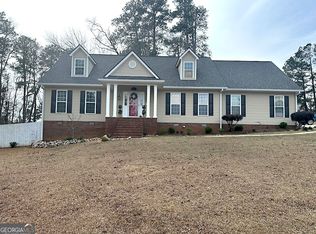Closed
$280,000
103 Cords Bridge Rd, Milledgeville, GA 31061
3beds
2,050sqft
Single Family Residence
Built in 2024
0.5 Acres Lot
$277,400 Zestimate®
$137/sqft
$1,955 Estimated rent
Home value
$277,400
Estimated sales range
Not available
$1,955/mo
Zestimate® history
Loading...
Owner options
Explore your selling options
What's special
**Back on The Market** No faulty of the seller! This newly constructed split-foyer home offers a contemporary layout with modern finishes and functional spaces. The entry features a welcoming foyer with a staircase leading to both the upper and lower levels. On the upper level, you'll find an open-concept living and dining area that is perfect for family gatherings or entertaining. Large windows flood the space with natural light, creating a bright and airy atmosphere. The kitchen is equipped with sleek cabinetry, stainless steel stove and dishwasher with ample counter space for cooking and meal prep. The upper level also includes three comfortable bedrooms, including a spacious owner's suite with a private en-suite bathroom featuring modern fixtures and finishes. A second full bathroom is conveniently located near the other two bedrooms. The lower level offers a laundry room and under the stair storage. Large two car attached garage has an additional storage area and a place to hang jacket, umbrellas and leave dirty shoes. The home is designed with energy-efficient features and high-quality construction to ensure long-lasting comfort and value. With a clean, modern design and a thoughtful layout, this new construction split-foyer home is ideal for those seeking a stylish and functional living space.
Zillow last checked: 8 hours ago
Listing updated: July 02, 2025 at 11:50am
Listed by:
Leona Schilling 478-454-6413,
Century 21 Realty 1 Professionals
Bought with:
Scarlett Goddard, 384264
Lake Sinclair-Oconee Realty
Source: GAMLS,MLS#: 10425185
Facts & features
Interior
Bedrooms & bathrooms
- Bedrooms: 3
- Bathrooms: 2
- Full bathrooms: 2
- Main level bathrooms: 2
- Main level bedrooms: 3
Dining room
- Features: Dining Rm/Living Rm Combo
Heating
- Central
Cooling
- Central Air
Appliances
- Included: Cooktop, Dishwasher
- Laundry: In Basement
Features
- Double Vanity, Master On Main Level, Separate Shower, Split Foyer, Vaulted Ceiling(s)
- Flooring: Hardwood, Other, Tile
- Basement: Partial
- Number of fireplaces: 1
- Fireplace features: Family Room
Interior area
- Total structure area: 2,050
- Total interior livable area: 2,050 sqft
- Finished area above ground: 1,600
- Finished area below ground: 450
Property
Parking
- Parking features: Attached, Basement
- Has attached garage: Yes
Features
- Levels: One and One Half
- Stories: 1
- Patio & porch: Deck
Lot
- Size: 0.50 Acres
- Features: Sloped
Details
- Parcel number: 0.0
Construction
Type & style
- Home type: SingleFamily
- Architectural style: Traditional
- Property subtype: Single Family Residence
Materials
- Brick, Wood Siding
- Foundation: Block
- Roof: Composition
Condition
- New Construction
- New construction: Yes
- Year built: 2024
Utilities & green energy
- Sewer: Septic Tank
- Water: Public
- Utilities for property: Cable Available, High Speed Internet
Community & neighborhood
Community
- Community features: None
Location
- Region: Milledgeville
- Subdivision: Bald Park
Other
Other facts
- Listing agreement: Exclusive Right To Sell
Price history
| Date | Event | Price |
|---|---|---|
| 7/2/2025 | Sold | $280,000-9.4%$137/sqft |
Source: | ||
| 6/3/2025 | Pending sale | $309,000$151/sqft |
Source: | ||
| 3/19/2025 | Listed for sale | $309,000$151/sqft |
Source: | ||
| 3/14/2025 | Pending sale | $309,000$151/sqft |
Source: | ||
| 12/10/2024 | Listed for sale | $309,000$151/sqft |
Source: | ||
Public tax history
Tax history is unavailable.
Neighborhood: 31061
Nearby schools
GreatSchools rating
- 6/10Lakeview AcademyGrades: 3-5Distance: 2.5 mi
- 4/10Oak Hill Middle SchoolGrades: 6-8Distance: 3 mi
- 2/10Baldwin High SchoolGrades: 9-12Distance: 3.8 mi
Schools provided by the listing agent
- Middle: Oak Hill
- High: Baldwin
Source: GAMLS. This data may not be complete. We recommend contacting the local school district to confirm school assignments for this home.

Get pre-qualified for a loan
At Zillow Home Loans, we can pre-qualify you in as little as 5 minutes with no impact to your credit score.An equal housing lender. NMLS #10287.

