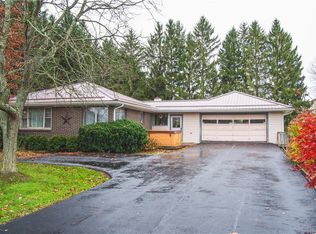Closed
$120,000
103 Conewango Rd, Randolph, NY 14772
2beds
1,572sqft
Single Family Residence
Built in 1993
6.55 Acres Lot
$181,000 Zestimate®
$76/sqft
$1,218 Estimated rent
Home value
$181,000
$161,000 - $201,000
$1,218/mo
Zestimate® history
Loading...
Owner options
Explore your selling options
What's special
Step onto the Trex decking at the front door & enter into a large combination living room, dining room and kitchen area that is 21 x 31. This property has been redone with new drywall, electrical, insulation, laminate wood flooring, Corian countertops and all the appliances stay for your convenience. Off the back of the house is an addition that has the master bedroom with double closets and cathedral ceilings. French doors open up to a large covered back deck overlooking the 6.55 acres. Down the hallway past the kitchen you’ll find the utility room, combination bathroom and laundry and a second bedroom with a large closet. There is a split unit in the great room which offers heat and air conditioning. Property is across the street from the Cardinal Hills Golf Course. Close to 86 for easy access to Jamestown in Salamanca, a short drive to the Onoville Marina and Holiday Valley Ski Resort. This property is NOT for rent.
Zillow last checked: 8 hours ago
Listing updated: March 24, 2023 at 03:41pm
Listed by:
Tonya Studley 716-474-8380,
ERA Team VP Real Estate
Bought with:
Melissa Bedell, 10401365178
ERA Team VP-Arcade
Source: NYSAMLSs,MLS#: R1451165 Originating MLS: Chautauqua-Cattaraugus
Originating MLS: Chautauqua-Cattaraugus
Facts & features
Interior
Bedrooms & bathrooms
- Bedrooms: 2
- Bathrooms: 1
- Full bathrooms: 1
- Main level bathrooms: 1
- Main level bedrooms: 2
Bedroom 1
- Level: First
- Dimensions: 19.00 x 15.00
Bedroom 2
- Level: First
- Dimensions: 11.00 x 12.00
Other
- Level: First
- Dimensions: 21.00 x 31.00
Heating
- Gas, Baseboard, Hot Water
Appliances
- Included: Dryer, Gas Oven, Gas Range, Gas Water Heater, Refrigerator, Washer
- Laundry: Main Level
Features
- Ceiling Fan(s), Cathedral Ceiling(s), Kitchen/Family Room Combo, Living/Dining Room, Solid Surface Counters, Bedroom on Main Level
- Flooring: Laminate, Varies
- Basement: Crawl Space
- Has fireplace: No
Interior area
- Total structure area: 1,572
- Total interior livable area: 1,572 sqft
Property
Parking
- Parking features: No Garage, Circular Driveway
Features
- Levels: One
- Stories: 1
- Patio & porch: Deck, Open, Patio, Porch
- Exterior features: Deck, Gravel Driveway, Patio
Lot
- Size: 6.55 Acres
- Dimensions: 282 x 1240
- Features: Flood Zone, Greenbelt
Details
- Parcel number: 04760007005600010060000000
- Special conditions: Standard
Construction
Type & style
- Home type: SingleFamily
- Architectural style: Other,See Remarks
- Property subtype: Single Family Residence
Materials
- Vinyl Siding
- Foundation: Pillar/Post/Pier
- Roof: Asphalt
Condition
- Resale
- Year built: 1993
Utilities & green energy
- Sewer: Septic Tank
- Water: Connected, Public
- Utilities for property: Water Connected
Community & neighborhood
Location
- Region: Randolph
Other
Other facts
- Listing terms: Cash
Price history
| Date | Event | Price |
|---|---|---|
| 3/3/2023 | Sold | $120,000-4%$76/sqft |
Source: | ||
| 2/5/2023 | Pending sale | $125,000$80/sqft |
Source: | ||
| 1/11/2023 | Listed for sale | $125,000$80/sqft |
Source: | ||
| 10/7/2022 | Listing removed | -- |
Source: | ||
| 4/6/2022 | Listed for sale | $125,000+78.6%$80/sqft |
Source: | ||
Public tax history
| Year | Property taxes | Tax assessment |
|---|---|---|
| 2024 | -- | $68,000 |
| 2023 | -- | $68,000 |
| 2022 | -- | $68,000 |
Find assessor info on the county website
Neighborhood: 14772
Nearby schools
GreatSchools rating
- 6/10G N Chapman Elementary SchoolGrades: PK-6Distance: 0.4 mi
- 8/10Randolph Senior High SchoolGrades: 7-12Distance: 0.5 mi
Schools provided by the listing agent
- Elementary: G N Chapman Elementary
- Middle: Randolph Middle
- High: Randolph Senior High
- District: Randolph
Source: NYSAMLSs. This data may not be complete. We recommend contacting the local school district to confirm school assignments for this home.
