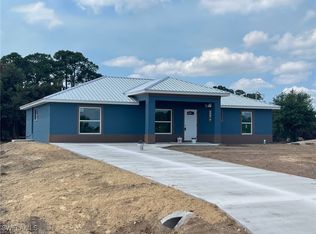Closed
$260,000
103 Concord Loop, Labelle, FL 33935
3beds
1,148sqft
Single Family Residence
Built in 2025
0.26 Acres Lot
$259,400 Zestimate®
$226/sqft
$2,010 Estimated rent
Home value
$259,400
Estimated sales range
Not available
$2,010/mo
Zestimate® history
Loading...
Owner options
Explore your selling options
What's special
Check out this beautiful 3 bedroom/2 bath home located in a family-friendly neighborhood of Port LaBelle. This BRAND NEW home is tiled throughout and features open concept living (with a split floor plan) at its best. The combined living/dining area boasts vaulted ceilings and adjoins a modern kitchen with a stainless-steel appliance package, soft-close cabinets and drawers and where an island/breakfast bar serves as the center point of the room. The spacious master bedroom has a large, walk-in closet as well as an ensuite briming with designer-inspired touches, including a fully tiled floor to ceiling shower, while the well-appointed guest bathroom has a tub/shower combo. If desired, one of the additional bedrooms could also serve as a home office or media room. The home is as versatile as it is beautiful. A designated laundry room has not only washer/dryer hook ups but provides additional storage space as well. This CBS built home also has a galvanized metal roof, sturdy impact resistant windows and the covered entryway (under truss) leads to a unique, upgraded front door. The photos accompanying this listing are of a finished home with the same floor plan and are provided so potential buyers will have an accurate prospective of each room. Call today to schedule your private showing.
Zillow last checked: 8 hours ago
Listing updated: October 01, 2025 at 11:47am
Listed by:
Alex DeStefano 239-687-9942,
Coldwell Banker Belle Realty
Bought with:
Alex DeStefano, 258026166
Coldwell Banker Belle Realty
Source: Florida Gulf Coast MLS,MLS#: 225022468 Originating MLS: Florida Gulf Coast
Originating MLS: Florida Gulf Coast
Facts & features
Interior
Bedrooms & bathrooms
- Bedrooms: 3
- Bathrooms: 2
- Full bathrooms: 2
Heating
- Central, Electric
Cooling
- Central Air, Ceiling Fan(s), Electric
Appliances
- Included: Dishwasher, Electric Cooktop, Freezer, Disposal, Microwave, Range, Refrigerator, Self Cleaning Oven
- Laundry: Washer Hookup, Dryer Hookup, Inside
Features
- Bedroom on Main Level, Cathedral Ceiling(s), Eat-in Kitchen, Family/Dining Room, Kitchen Island, Living/Dining Room, Main Level Primary, Shower Only, Separate Shower, Cable TV, Vaulted Ceiling(s), Walk-In Closet(s), Split Bedrooms, Bathroom, Guest Quarters
- Flooring: Tile
- Windows: Impact Glass
Interior area
- Total structure area: 1,206
- Total interior livable area: 1,148 sqft
Property
Parking
- Parking features: Driveway, Paved
- Has uncovered spaces: Yes
Features
- Stories: 1
- Patio & porch: Open, Patio, Porch
- Exterior features: Security/High Impact Doors, Patio
- Has view: Yes
- View description: Trees/Woods
- Waterfront features: None
Lot
- Size: 0.26 Acres
- Dimensions: 90 x 125 x 90 x 125
- Features: Rectangular Lot
Details
- Parcel number: 42943101002380.0230
- Lease amount: $0
Construction
Type & style
- Home type: SingleFamily
- Architectural style: Ranch,One Story
- Property subtype: Single Family Residence
Materials
- Block, Concrete, Stucco
- Roof: Metal
Condition
- New Construction
- New construction: Yes
- Year built: 2025
Utilities & green energy
- Sewer: Septic Tank
- Water: Assessment Paid, Public
- Utilities for property: Cable Not Available
Community & neighborhood
Security
- Security features: Smoke Detector(s)
Community
- Community features: Non-Gated
Location
- Region: Labelle
- Subdivision: BANYAN VILLAGE
HOA & financial
HOA
- Has HOA: No
- Amenities included: None
- Services included: None
Other fees
- Condo and coop fee: $0
- Membership fee: $0
Other
Other facts
- Listing terms: All Financing Considered,Cash,FHA,VA Loan
- Ownership: Single Family
- Road surface type: Paved
- Contingency: Sale of Home
Price history
| Date | Event | Price |
|---|---|---|
| 9/30/2025 | Sold | $260,000-3.3%$226/sqft |
Source: | ||
| 9/3/2025 | Pending sale | $269,000$234/sqft |
Source: | ||
| 2/28/2025 | Listed for sale | $269,000$234/sqft |
Source: | ||
Public tax history
| Year | Property taxes | Tax assessment |
|---|---|---|
| 2024 | $502 +2.4% | $11,000 -1.9% |
| 2023 | $490 +3% | $11,211 +20.5% |
| 2022 | $476 +45.6% | $9,300 +210% |
Find assessor info on the county website
Neighborhood: 33935
Nearby schools
GreatSchools rating
- 5/10Country Oaks Elementary SchoolGrades: PK-5Distance: 7.8 mi
- 5/10Labelle Middle SchoolGrades: 6-8Distance: 5.2 mi
- 3/10Labelle High SchoolGrades: 9-12Distance: 7 mi

Get pre-qualified for a loan
At Zillow Home Loans, we can pre-qualify you in as little as 5 minutes with no impact to your credit score.An equal housing lender. NMLS #10287.
