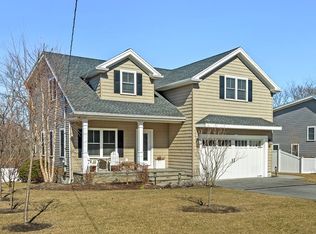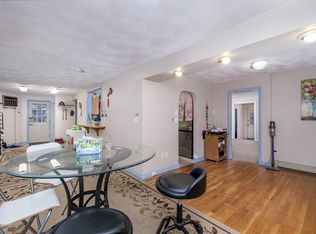Enticing newly constructed home is energy efficient w/a Home Energy Rating of 49! Stunning kitchen with over-sized island that provides excellent storage capacity. Enjoy fresh air on the main level deck or the patio underneath. A complete suite hosts guests, teens or au pair in the lower level. Mudroom with custom cabinetry including wine racks offers convenience and organization. The master suite is a sumptuous and spacious retreat.Two other upstairs bedrooms offer generous proportions. Lovely views - even including from the laundry room! Two car garage, three zone heat & A/C, hardwood, tile & laminate flooring. Engineered quartz and granite counter/vanity tops. Decorative and recessed and under counter lighting. Thermador appliances. Split staircase. Welcoming foyer. 9' ceilings with rich crown moulding. Covered front porch. Lush landscaping w/underground sprinkler system. Walk to schools, recreation, shops, post office, commuter transportation. Floor Plans attached in documents
This property is off market, which means it's not currently listed for sale or rent on Zillow. This may be different from what's available on other websites or public sources.


