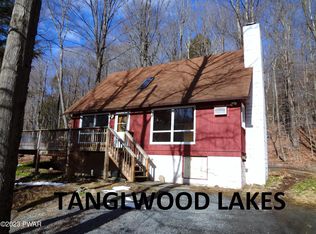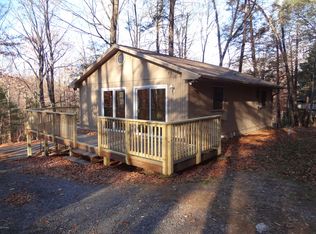This 9 year young contemporary chalet located in the prestigious Tanglwood Lakes Community offers lake rights to Lake Wallenpaupack and features an open concept floor plan with a spacious living area, dining area and modern kitchen with stainless steel appliances & island. The great room is tastefully appointed with a cathedral ceiling with T & G, hardwood floors, an abundance of natural light and a beautiful floor to ceiling stone fireplace creating a warm ambiance when entertaining. There are 5 bedrooms including 2 master suites, 4 baths, finished lower level family room, spacious deck for outdoor entertaining and a 2 car garage. This is a must see property as there are just too many upgrades to mention. Call today for a private showing of this spectacular property.
This property is off market, which means it's not currently listed for sale or rent on Zillow. This may be different from what's available on other websites or public sources.

