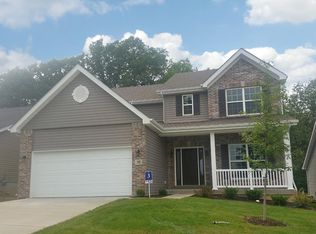Closed
Listing Provided by:
Nicole A Hoelzer 636-443-3143,
Berkshire Hathaway HomeServices Select Properties
Bought with: Berkshire Hathaway HomeServices Select Properties
Price Unknown
103 Cobble Rd, O'Fallon, MO 63366
2beds
1,530sqft
Single Family Residence
Built in 2018
6,751.8 Square Feet Lot
$331,500 Zestimate®
$--/sqft
$2,210 Estimated rent
Home value
$331,500
$315,000 - $348,000
$2,210/mo
Zestimate® history
Loading...
Owner options
Explore your selling options
What's special
2 bedroom, 2 full bath ranch off Hwy P in O'Fallon. Upgraded hard wood flooring in main living areas. Kitchen features 42inch tall wall cabinets and a large island with extended counter top. Eat-in kitchen with sliding glass door to the back yard. Vaulted ceiling in living room with gas fireplace. Main floor laundry and open staircase to lower level. Main bedroom has coffered ceiling and a nice walk-in closet. Main bath features 4ft marble shower with seat and double sinks with upgraded marble countertops. Unfinished lower level is large and ready for you to finish. Over sized garage with extended sides on driveway. Back yard is fully fenced with a large, stamped patio. ThermoSpa stays with the house. Due to the recent storm/hail, the house is getting a brand new roof.
Zillow last checked: 8 hours ago
Listing updated: April 28, 2025 at 05:27pm
Listing Provided by:
Nicole A Hoelzer 636-443-3143,
Berkshire Hathaway HomeServices Select Properties
Bought with:
Kelly&Linda A Boehmer, 2003017373
Berkshire Hathaway HomeServices Select Properties
Source: MARIS,MLS#: 24022324 Originating MLS: St. Louis Association of REALTORS
Originating MLS: St. Louis Association of REALTORS
Facts & features
Interior
Bedrooms & bathrooms
- Bedrooms: 2
- Bathrooms: 2
- Full bathrooms: 2
- Main level bathrooms: 2
- Main level bedrooms: 2
Primary bedroom
- Features: Floor Covering: Carpeting, Wall Covering: Some
- Level: Main
- Area: 221
- Dimensions: 17x13
Bedroom
- Features: Floor Covering: Carpeting, Wall Covering: Some
- Level: Main
- Area: 132
- Dimensions: 12x11
Breakfast room
- Features: Floor Covering: Wood, Wall Covering: Some
- Level: Main
- Area: 110
- Dimensions: 11x10
Great room
- Features: Floor Covering: Wood, Wall Covering: Some
- Level: Main
- Area: 294
- Dimensions: 14x21
Kitchen
- Features: Floor Covering: Wood, Wall Covering: Some
- Level: Main
- Area: 144
- Dimensions: 12x12
Heating
- Forced Air, Natural Gas
Cooling
- Ceiling Fan(s), Central Air, Electric
Appliances
- Included: Electric Water Heater, Dishwasher, Disposal, Gas Cooktop, Microwave, Refrigerator, Stainless Steel Appliance(s)
- Laundry: Main Level
Features
- Open Floorplan, Vaulted Ceiling(s), Walk-In Closet(s), Breakfast Bar, Breakfast Room, Kitchen Island, Custom Cabinetry, Eat-in Kitchen, Pantry, Kitchen/Dining Room Combo, Entrance Foyer, Double Vanity, Shower
- Flooring: Carpet, Hardwood
- Doors: Sliding Doors
- Windows: Window Treatments
- Basement: Full,Concrete,Sump Pump,Unfinished
- Number of fireplaces: 1
- Fireplace features: Great Room
Interior area
- Total structure area: 1,530
- Total interior livable area: 1,530 sqft
- Finished area above ground: 1,530
Property
Parking
- Total spaces: 2
- Parking features: Attached, Garage, Garage Door Opener, Oversized
- Attached garage spaces: 2
Features
- Levels: One
- Patio & porch: Patio, Covered
Lot
- Size: 6,751 sqft
Details
- Parcel number: 20042C57800002C.0000000
- Special conditions: Standard
Construction
Type & style
- Home type: SingleFamily
- Architectural style: Traditional,Ranch
- Property subtype: Single Family Residence
Materials
- Vinyl Siding
Condition
- Year built: 2018
Details
- Builder name: Mcbride
Utilities & green energy
- Sewer: Public Sewer
- Water: Public
- Utilities for property: Natural Gas Available
Community & neighborhood
Security
- Security features: Smoke Detector(s)
Location
- Region: Ofallon
- Subdivision: Cobblestone Crossing #1
HOA & financial
HOA
- HOA fee: $325 annually
Other
Other facts
- Listing terms: Cash,Conventional,FHA,VA Loan
- Ownership: Private
- Road surface type: Concrete
Price history
| Date | Event | Price |
|---|---|---|
| 4/30/2024 | Sold | -- |
Source: | ||
| 12/20/2019 | Listing removed | $249,900$163/sqft |
Source: McBride Homes | ||
| 12/18/2019 | Price change | $249,900-7.4%$163/sqft |
Source: McBride Homes | ||
| 11/21/2019 | Listed for sale | $269,900$176/sqft |
Source: McBride Homes | ||
Public tax history
| Year | Property taxes | Tax assessment |
|---|---|---|
| 2024 | $3,566 0% | $53,853 |
| 2023 | $3,568 +5.5% | $53,853 +13.4% |
| 2022 | $3,381 | $47,481 |
Find assessor info on the county website
Neighborhood: 63366
Nearby schools
GreatSchools rating
- 4/10Mount Hope Elementary SchoolGrades: K-5Distance: 0.5 mi
- 8/10Ft. Zumwalt North Middle SchoolGrades: 6-8Distance: 2.6 mi
- 9/10Ft. Zumwalt North High SchoolGrades: 9-12Distance: 3.4 mi
Schools provided by the listing agent
- Elementary: Mount Hope Elem.
- Middle: Ft. Zumwalt North Middle
- High: Ft. Zumwalt North High
Source: MARIS. This data may not be complete. We recommend contacting the local school district to confirm school assignments for this home.
Get a cash offer in 3 minutes
Find out how much your home could sell for in as little as 3 minutes with a no-obligation cash offer.
Estimated market value
$331,500
Get a cash offer in 3 minutes
Find out how much your home could sell for in as little as 3 minutes with a no-obligation cash offer.
Estimated market value
$331,500
