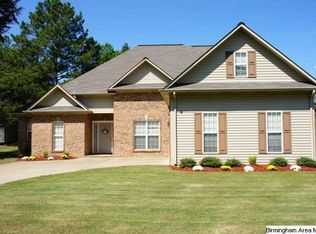OXFORD SCHOOLS or MUNFORD. Minutes to Oxford Parks, Exchange, I-20 and mall. Beautiful move-in ready ranch on level secluded lot. Open great room and split and bedroom plan. Gorgeous v-joint Pine vaulted ceilings in great room, master bedroom and bath. New custom cabinets, quartz countertops, vanities and porcelain tile. New hardwood throughout. Roof, hardie plank, windows and doors, cedar posts replaced. Gate will be removed. Verify annex w/City of Oxford.
This property is off market, which means it's not currently listed for sale or rent on Zillow. This may be different from what's available on other websites or public sources.

