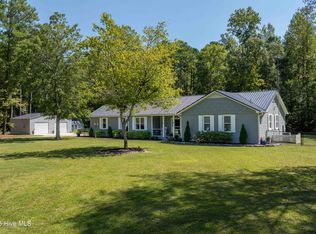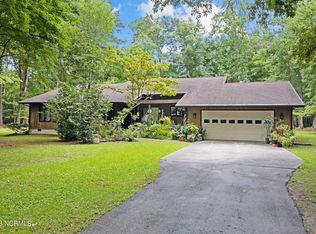Sold for $402,000
$402,000
103 Cliffridge Road, New Bern, NC 28560
3beds
2,280sqft
Single Family Residence
Built in 1982
2.07 Acres Lot
$397,300 Zestimate®
$176/sqft
$2,199 Estimated rent
Home value
$397,300
$358,000 - $441,000
$2,199/mo
Zestimate® history
Loading...
Owner options
Explore your selling options
What's special
Welcome to this stunning home in Stately Pines, offering a peaceful retreat just outside MCAS Cherry Point—without the burden of city taxes or HOA fees! With County water bill averaging $15/ mo! This well-cared-for property has been in the same family for three generations and sits on over 2 acres in a quiet cul-de-sac. It's the perfect place to create new memories while enjoying the tranquility and space it offers. The seller is offering a 1 year home warranty with acceptable offer!
The main house features 3 spacious bedrooms and 2.5 bathrooms. As you step inside, you'll be greeted by beautiful hardwood floors and fresh, neutral paint that creates a warm and inviting atmosphere. The combination dining area is perfect for entertaining, and the recently updated kitchen is a chef's dream, with sleek quartz countertops and brand-new stainless steel appliances. For added versatility, the garage has been converted into a large additional living space complete with a half bath, making it ideal for a home office, playroom, guest suite, or even a hobby room. Roof is 2015, Plenty of life left!
The property also boasts a detached apartment fully renovated in 2018! Featuring privacy and independence with its own living room, bedroom, full bathroom, partial kitchen, and private patio. This separate living area is perfect for an in-law suite or could serve as an income-generating rental opportunity. The seller had a long term renter for $700/ month. The apartment has its own water, lights, heating/ cooling system!
Outside, the fenced front yard is perfect for pets, and the new deck and charming front porch are ideal for relaxing or hosting guests. The oversized driveway offers plenty of parking, while the private backyard provides space for recreation or expansion. The lot is partially cleared, giving you plenty of room to add more outdoor features or simply enjoy the natural surroundings.
This home truly has it all!
Zillow last checked: 8 hours ago
Listing updated: May 07, 2025 at 08:25am
Listed by:
Danielle Eason 252-665-0127,
Realty ONE Group East
Bought with:
Joshua Reilly, 298413
Coast to Coast Real Estate
Source: Hive MLS,MLS#: 100461153 Originating MLS: Neuse River Region Association of Realtors
Originating MLS: Neuse River Region Association of Realtors
Facts & features
Interior
Bedrooms & bathrooms
- Bedrooms: 3
- Bathrooms: 3
- Full bathrooms: 2
- 1/2 bathrooms: 1
Primary bedroom
- Level: Primary Living Area
Dining room
- Features: Formal
Heating
- Heat Pump, Electric
Cooling
- Central Air
Appliances
- Included: Electric Oven, Built-In Microwave, Refrigerator, Disposal, Dishwasher
- Laundry: Laundry Room
Features
- Master Downstairs, Entrance Foyer
- Flooring: Tile, Wood
- Basement: None
- Attic: Access Only
Interior area
- Total structure area: 1,879
- Total interior livable area: 2,280 sqft
Property
Parking
- Total spaces: 5
- Parking features: Covered, Off Street, On Site, Paved
- Carport spaces: 1
- Uncovered spaces: 4
Accessibility
- Accessibility features: None
Features
- Levels: One
- Stories: 1
- Patio & porch: Covered, Deck, Porch
- Pool features: None
- Fencing: Front Yard,Wire,Wood
- Waterfront features: None
Lot
- Size: 2.07 Acres
- Features: Cul-De-Sac, Front Yard
Details
- Parcel number: 6213E 043
- Zoning: Residential
- Special conditions: Standard
Construction
Type & style
- Home type: SingleFamily
- Property subtype: Single Family Residence
Materials
- Aluminum Siding, Vinyl Siding
- Foundation: Crawl Space
- Roof: Composition,Shingle
Condition
- New construction: No
- Year built: 1982
Utilities & green energy
- Sewer: Septic Tank
- Water: Public
- Utilities for property: Water Available
Community & neighborhood
Location
- Region: New Bern
- Subdivision: Stately Pines
Other
Other facts
- Listing agreement: Exclusive Right To Sell
- Listing terms: Cash,Conventional,FHA,VA Loan
- Road surface type: Paved
Price history
| Date | Event | Price |
|---|---|---|
| 5/7/2025 | Sold | $402,000-6.5%$176/sqft |
Source: | ||
| 3/28/2025 | Contingent | $430,000$189/sqft |
Source: | ||
| 2/13/2025 | Price change | $430,000-2.1%$189/sqft |
Source: | ||
| 12/11/2024 | Price change | $439,000-1.7%$193/sqft |
Source: | ||
| 11/11/2024 | Price change | $446,500-0.8%$196/sqft |
Source: | ||
Public tax history
| Year | Property taxes | Tax assessment |
|---|---|---|
| 2024 | $1,266 +1% | $247,240 |
| 2023 | $1,254 | $247,240 +28% |
| 2022 | -- | $193,200 |
Find assessor info on the county website
Neighborhood: 28560
Nearby schools
GreatSchools rating
- 5/10W Jesse Gurganus ElementaryGrades: K-5Distance: 4 mi
- 9/10Tucker Creek MiddleGrades: 6-8Distance: 2.7 mi
- 5/10Havelock HighGrades: 9-12Distance: 6.7 mi
Schools provided by the listing agent
- Elementary: W. Jesse Gurganus
- Middle: Tucker Creek
- High: Havelock
Source: Hive MLS. This data may not be complete. We recommend contacting the local school district to confirm school assignments for this home.
Get pre-qualified for a loan
At Zillow Home Loans, we can pre-qualify you in as little as 5 minutes with no impact to your credit score.An equal housing lender. NMLS #10287.
Sell with ease on Zillow
Get a Zillow Showcase℠ listing at no additional cost and you could sell for —faster.
$397,300
2% more+$7,946
With Zillow Showcase(estimated)$405,246

