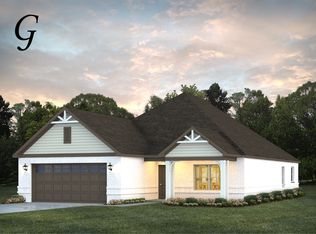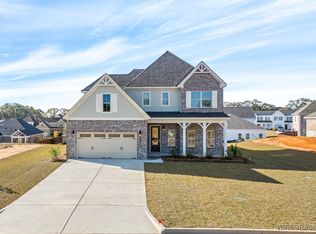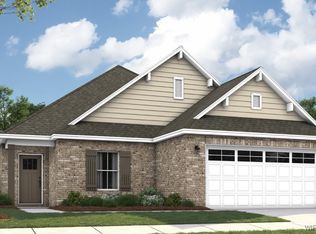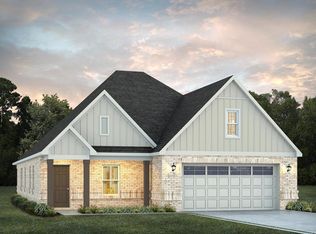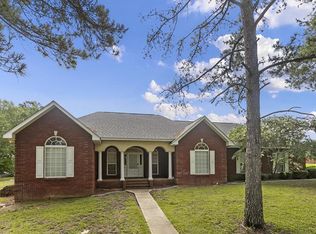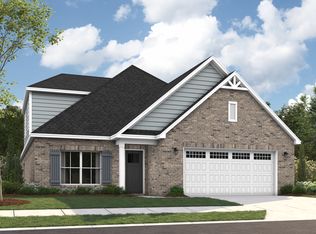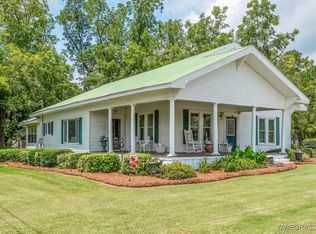103 Cleo Ct, Enterprise, AL 36330
What's special
- 235 days |
- 240 |
- 22 |
Zillow last checked: 8 hours ago
Listing updated: October 20, 2025 at 05:09am
Jenni Phelps 334-718-4058,
Porch Light Real Estate LLC,
Jessica Shelley 334-805-8040,
Porch Light Real Estate LLC
Travel times
Schedule tour
Select your preferred tour type — either in-person or real-time video tour — then discuss available options with the builder representative you're connected with.
Facts & features
Interior
Bedrooms & bathrooms
- Bedrooms: 4
- Bathrooms: 3
- Full bathrooms: 3
Primary bedroom
- Level: First
Bedroom
- Level: First
Bedroom
- Level: First
Bedroom
- Level: First
Bathroom
- Level: First
Bathroom
- Level: First
Bonus room
- Level: Second
Breakfast room nook
- Level: First
Great room
- Level: First
Kitchen
- Level: First
Laundry
- Level: First
Heating
- Heat Pump
Cooling
- Central Air, Electric
Appliances
- Included: Gas Cooktop, Disposal, Gas Oven, Microwave, Tankless Water Heater
Features
- Garden Tub/Roman Tub, High Ceilings, Separate Shower, Walk-In Closet(s), Breakfast Bar
- Flooring: Carpet, Plank, Tile, Vinyl
- Windows: Double Pane Windows
- Number of fireplaces: 1
- Fireplace features: One
Interior area
- Total interior livable area: 2,751 sqft
Property
Parking
- Total spaces: 2
- Parking features: Attached, Garage
- Attached garage spaces: 2
Features
- Levels: Two
- Stories: 2
- Patio & porch: Covered, Patio, Porch
- Exterior features: Covered Patio, Sprinkler/Irrigation, Porch
- Pool features: Community, Pool
Lot
- Size: 0.28 Acres
- Dimensions: .28
- Features: City Lot, Sprinklers In Ground
Details
- Parcel number: 0
Construction
Type & style
- Home type: SingleFamily
- Architectural style: Two Story
- Property subtype: Single Family Residence
Materials
- Brick, Foam Insulation
- Foundation: Slab
Condition
- Under Construction
- New construction: Yes
- Year built: 2025
Details
- Builder model: Rosewood
- Builder name: Stone Martin Builders
- Warranty included: Yes
Utilities & green energy
- Sewer: Unknown
- Water: Public
- Utilities for property: High Speed Internet Available
Green energy
- Energy efficient items: Insulation, Windows
Community & HOA
Community
- Features: Pool
- Security: Fire Alarm
- Subdivision: Hunter's Hill
HOA
- Has HOA: Yes
- HOA fee: $650 annually
Location
- Region: Enterprise
Financial & listing details
- Price per square foot: $139/sqft
- Date on market: 4/24/2025
- Cumulative days on market: 137 days
- Listing terms: Cash,Conventional,VA Loan
About the community
Source: Stone Martin Builders
3 homes in this community
Available homes
| Listing | Price | Bed / bath | Status |
|---|---|---|---|
Current home: 103 Cleo Ct | $382,834 | 4 bed / 3 bath | Available |
| 205 Alonsa Dr | $364,007 | 4 bed / 3 bath | Available |
| 203 Alonsa Dr | $448,229 | 4 bed / 4 bath | Available |
Source: Stone Martin Builders
Contact builder

By pressing Contact builder, you agree that Zillow Group and other real estate professionals may call/text you about your inquiry, which may involve use of automated means and prerecorded/artificial voices and applies even if you are registered on a national or state Do Not Call list. You don't need to consent as a condition of buying any property, goods, or services. Message/data rates may apply. You also agree to our Terms of Use.
Learn how to advertise your homesEstimated market value
Not available
Estimated sales range
Not available
Not available
Price history
| Date | Event | Price |
|---|---|---|
| 7/23/2025 | Price change | $382,834-1.5%$139/sqft |
Source: SAMLS #203332 | ||
| 4/24/2025 | Listed for sale | $388,634$141/sqft |
Source: SAMLS #203332 | ||
Public tax history
Monthly payment
Neighborhood: 36330
Nearby schools
GreatSchools rating
- 10/10Holly Hill Elementary SchoolGrades: K-6Distance: 0.8 mi
- 10/10Dauphin Jr High SchoolGrades: 7-8Distance: 1.3 mi
- 7/10Enterprise High SchoolGrades: 9-12Distance: 2.6 mi
Schools provided by the builder
- Elementary: Holly Hill Elementary
- Middle: Dauphin Junior High
- High: Enterprise High School
- District: Enterprise City Schools
Source: Stone Martin Builders. This data may not be complete. We recommend contacting the local school district to confirm school assignments for this home.
