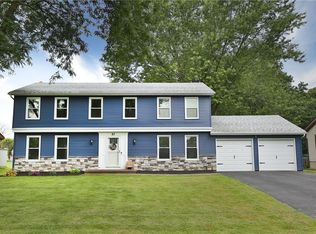Closed
$305,000
103 Cider Creek Ln, Rochester, NY 14616
4beds
2,126sqft
Single Family Residence
Built in 1977
0.48 Acres Lot
$327,500 Zestimate®
$143/sqft
$2,822 Estimated rent
Home value
$327,500
$305,000 - $354,000
$2,822/mo
Zestimate® history
Loading...
Owner options
Explore your selling options
What's special
Welcome to 103 Cider Creek Lane, located in the heart of Greece, NY. This charming residence, crafted for the current owner, boasts a newly remodeled kitchen and dining room that are perfect for both entertaining and everyday living. Imagine whipping up your favorite meals in a modern space filled with natural light, complemented by stunning finishes. With four spacious, newly carpeted bedrooms on the second floor, this home provides the comfort and privacy you crave. The expansive fenced-in backyard, adorned with mature trees, offers a serene outdoor retreat, while the two-car garage provides ample storage and convenience.
Step inside to discover an inviting open-style floorplan that seamlessly connects the kitchen to the family room and living room. This design creates a perfect flow for gatherings and quality time, allowing everyone to stay connected while enjoying their own space. Don’t miss your chance to make this well-loved home your own!
(Delayed Showings until 10/19/24) (48 Hour Offer Consideration) (A Team Member is Related to Seller)
Zillow last checked: 8 hours ago
Listing updated: November 15, 2024 at 07:41am
Listed by:
Luanne Palme 585-394-7111,
Four Seasons Sotheby's Int'l
Bought with:
Grant D. Pettrone, 10491209675
Revolution Real Estate
Source: NYSAMLSs,MLS#: R1571869 Originating MLS: Rochester
Originating MLS: Rochester
Facts & features
Interior
Bedrooms & bathrooms
- Bedrooms: 4
- Bathrooms: 3
- Full bathrooms: 2
- 1/2 bathrooms: 1
- Main level bathrooms: 1
Heating
- Gas, Forced Air
Cooling
- Central Air
Appliances
- Included: Built-In Refrigerator, Dryer, Dishwasher, Disposal, Gas Water Heater, Microwave, Washer
- Laundry: Main Level
Features
- Ceiling Fan(s), Separate/Formal Dining Room, Entrance Foyer, Eat-in Kitchen, Separate/Formal Living Room, Kitchen Island, Pantry, Pull Down Attic Stairs, Quartz Counters, Sliding Glass Door(s), Bath in Primary Bedroom
- Flooring: Carpet, Ceramic Tile, Hardwood, Laminate, Varies
- Doors: Sliding Doors
- Basement: Full,Sump Pump
- Attic: Pull Down Stairs
- Number of fireplaces: 1
Interior area
- Total structure area: 2,126
- Total interior livable area: 2,126 sqft
Property
Parking
- Total spaces: 2
- Parking features: Attached, Electricity, Garage, Storage, Garage Door Opener
- Attached garage spaces: 2
Accessibility
- Accessibility features: Accessible Doors
Features
- Levels: Two
- Stories: 2
- Patio & porch: Deck, Open, Porch
- Exterior features: Blacktop Driveway, Deck, Fully Fenced
- Fencing: Full
Lot
- Size: 0.48 Acres
- Dimensions: 80 x 260
- Features: Irregular Lot, Residential Lot, Wooded
Details
- Parcel number: 2628000590100004010000
- Special conditions: Standard
Construction
Type & style
- Home type: SingleFamily
- Architectural style: Colonial,Two Story
- Property subtype: Single Family Residence
Materials
- Composite Siding, Copper Plumbing
- Foundation: Block
- Roof: Asphalt,Shingle
Condition
- Resale
- Year built: 1977
Utilities & green energy
- Electric: Circuit Breakers
- Sewer: Connected
- Water: Connected, Public
- Utilities for property: Cable Available, High Speed Internet Available, Sewer Connected, Water Connected
Community & neighborhood
Location
- Region: Rochester
- Subdivision: Stony Greek North Sec 09
Other
Other facts
- Listing terms: Cash,Conventional,VA Loan
Price history
| Date | Event | Price |
|---|---|---|
| 11/15/2024 | Sold | $305,000+2%$143/sqft |
Source: | ||
| 10/24/2024 | Pending sale | $299,000$141/sqft |
Source: | ||
| 10/17/2024 | Listed for sale | $299,000$141/sqft |
Source: | ||
Public tax history
| Year | Property taxes | Tax assessment |
|---|---|---|
| 2024 | -- | $185,500 |
| 2023 | -- | $185,500 -0.8% |
| 2022 | -- | $187,000 |
Find assessor info on the county website
Neighborhood: 14616
Nearby schools
GreatSchools rating
- 5/10Brookside Elementary School CampusGrades: K-5Distance: 1.6 mi
- 4/10Athena Middle SchoolGrades: 6-8Distance: 0.3 mi
- 6/10Athena High SchoolGrades: 9-12Distance: 0.3 mi
Schools provided by the listing agent
- District: Greece
Source: NYSAMLSs. This data may not be complete. We recommend contacting the local school district to confirm school assignments for this home.
