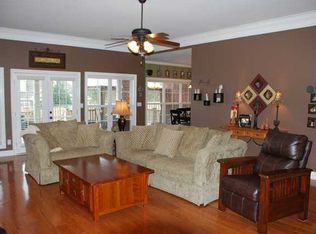Located in the Hearthstone subdivision, this 4 bedroom/3.5 bathroom home boasts 3,200 sq ft. Upon entering the home, you are greeted by a welcoming Foyer with wood floors that extend to the Dining Room. Here you will find plantation shutters and crown molding which are featured throughout the home. Next up, the spacious Great Room showcases more architectural detail, wood floors, and a gas fireplace and then opens to the Kitchen area, which offers double ovens, a over-sized pantry, granite counter tops, a breakfast bar and stainless steel appliances. The Main Suite includes a large bathroom which includes separate vanities, walk-in closets, a walk-in tiled shower, and even a jetted tub. There are two spacious guestrooms downstairs each featuring a walk-in closet. Upstairs you will find another guest room with its own desk nook and two large closets, another full bathroom, and an enormous Bonus Room. Even the Laundry Room has upgrades: granite counter tops, a folding area, a utility sink--and there's even room for a fridge or freezer. Off the covered back porch, there is a spacious deck with a view of the exquisitely landscaped, lighted backyard and the sparkling 36 ft. salt water pool. And don't forget about the two car garage. Definitely a must-see!
This property is off market, which means it's not currently listed for sale or rent on Zillow. This may be different from what's available on other websites or public sources.

