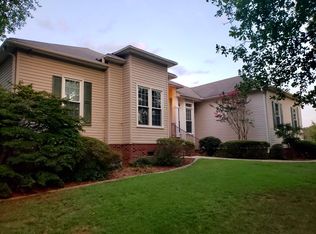Sold for $435,000
$435,000
103 Chetsworth Ln, Greenville, SC 29607
3beds
2,839sqft
Single Family Residence, Residential
Built in 1991
-- sqft lot
$434,900 Zestimate®
$153/sqft
$2,707 Estimated rent
Home value
$434,900
$413,000 - $457,000
$2,707/mo
Zestimate® history
Loading...
Owner options
Explore your selling options
What's special
PRICE REDUCTION Beautiful one-level brick home with just over 2,800 square feet situated on a private, well-maintained lot. This spacious home offers large rooms throughout, including a generous den with fireplace and gas logs, a formal dining room, and a kitchen with a breakfast area. A walk-in laundry room with a half bath is conveniently located off the kitchen. The home features three bedrooms with ample closet space and a bright sunroom/multi-purpose room with abundant natural light. The exterior includes a 33' x 12' patio overlooking a manicured, private backyard—ideal for outdoor enjoyment. Recent updates include a new roof (2023), new hot water heater (2023), and new heat pump (2023). The property offers dual-fuel heating with both gas and heat pump systems; the gas furnace was installed approximately 12+ years ago.
Zillow last checked: 8 hours ago
Listing updated: January 23, 2026 at 09:14am
Listed by:
Jay Crane 864-525-6614,
Crane Real Estate Resource Group
Bought with:
Laura Williams
Marchant Real Estate Inc.
Source: Greater Greenville AOR,MLS#: 1565200
Facts & features
Interior
Bedrooms & bathrooms
- Bedrooms: 3
- Bathrooms: 3
- Full bathrooms: 2
- 1/2 bathrooms: 1
- Main level bathrooms: 2
- Main level bedrooms: 3
Primary bedroom
- Area: 195
- Dimensions: 15 x 13
Bedroom 2
- Area: 195
- Dimensions: 15 x 13
Bedroom 3
- Area: 143
- Dimensions: 13 x 11
Primary bathroom
- Features: Double Sink, Full Bath, Shower-Separate, Tub-Separate, Tub-Jetted, Walk-In Closet(s)
- Level: Main
Dining room
- Area: 169
- Dimensions: 13 x 13
Kitchen
- Area: 121
- Dimensions: 11 x 11
Office
- Area: 400
- Dimensions: 20 x 20
Den
- Area: 400
- Dimensions: 20 x 20
Heating
- Natural Gas, Heat Pump
Cooling
- Central Air, Electric
Appliances
- Included: Cooktop, Dishwasher, Disposal, Electric Cooktop, Electric Oven, Gas Water Heater
- Laundry: Sink, 1st Floor, Walk-in, Laundry Room
Features
- Ceiling Fan(s), Ceiling Blown, Walk-In Closet(s), Countertops-Other, Tile Counters
- Flooring: Carpet, Ceramic Tile, Wood, Vinyl
- Basement: None
- Attic: Pull Down Stairs,Storage
- Number of fireplaces: 1
- Fireplace features: Gas Log
Interior area
- Total structure area: 2,839
- Total interior livable area: 2,839 sqft
Property
Parking
- Total spaces: 2
- Parking features: Attached, Garage Door Opener, Side/Rear Entry, Driveway, Circular Driveway, Paved, Concrete
- Attached garage spaces: 2
- Has uncovered spaces: Yes
Features
- Levels: One
- Stories: 1
- Patio & porch: Patio
- Has spa: Yes
- Spa features: Bath
Lot
- Dimensions: 79 x 156 x 96 x 152
- Features: Few Trees, 1/2 Acre or Less
- Topography: Level
Details
- Parcel number: M008060100200
Construction
Type & style
- Home type: SingleFamily
- Architectural style: Ranch,Traditional
- Property subtype: Single Family Residence, Residential
Materials
- Vinyl Siding, Brick Veneer
- Foundation: Crawl Space
- Roof: Composition
Condition
- Year built: 1991
Utilities & green energy
- Sewer: Public Sewer
- Water: Public
- Utilities for property: Cable Available, Underground Utilities
Community & neighborhood
Security
- Security features: Smoke Detector(s)
Community
- Community features: Common Areas, Street Lights
Location
- Region: Greenville
- Subdivision: Ashford
Price history
| Date | Event | Price |
|---|---|---|
| 1/23/2026 | Sold | $435,000-2.4%$153/sqft |
Source: | ||
| 1/3/2026 | Contingent | $445,900$157/sqft |
Source: | ||
| 12/12/2025 | Price change | $445,900-4.8%$157/sqft |
Source: | ||
| 8/1/2025 | Price change | $468,500-5.4%$165/sqft |
Source: | ||
| 6/3/2025 | Price change | $495,000-5.7%$174/sqft |
Source: | ||
Public tax history
| Year | Property taxes | Tax assessment |
|---|---|---|
| 2024 | $1,670 +2% | $279,400 |
| 2023 | $1,637 +4.1% | $279,400 |
| 2022 | $1,572 -0.1% | $279,400 |
Find assessor info on the county website
Neighborhood: 29607
Nearby schools
GreatSchools rating
- 5/10Mauldin Elementary SchoolGrades: PK-5Distance: 2.7 mi
- 7/10Dr. Phinnize J. Fisher MiddleGrades: 6-8Distance: 1.4 mi
- 10/10Mauldin High SchoolGrades: 9-12Distance: 1.8 mi
Schools provided by the listing agent
- Elementary: Mauldin
- Middle: Dr. Phinnize J. Fisher
- High: Mauldin
Source: Greater Greenville AOR. This data may not be complete. We recommend contacting the local school district to confirm school assignments for this home.
Get a cash offer in 3 minutes
Find out how much your home could sell for in as little as 3 minutes with a no-obligation cash offer.
Estimated market value$434,900
Get a cash offer in 3 minutes
Find out how much your home could sell for in as little as 3 minutes with a no-obligation cash offer.
Estimated market value
$434,900
