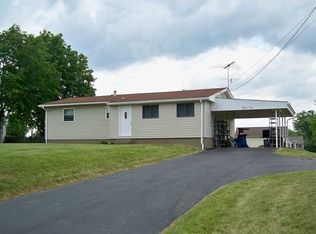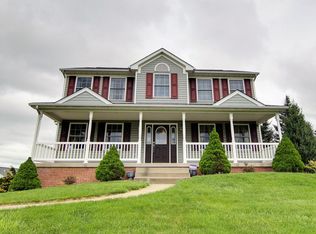Located in Chippewa Twp, this multi-level style home has 4 bedrooms, 2 full baths and 1 half bath. 103 Chestnut Ridge Drive is situated in the Blackhawk School District and Shenango Woods neighborhood. The sale of this home includes gas stove, dish washer, disposal, microwave oven, automatic garage door opener, jet spray tub, and window treatments. This home also has a 2 car integral garage, 1 fireplaces, ceramic tile, hard wood, wall to wall carpet floors, gas, forced air heating, and central air cooling.
This property is off market, which means it's not currently listed for sale or rent on Zillow. This may be different from what's available on other websites or public sources.


