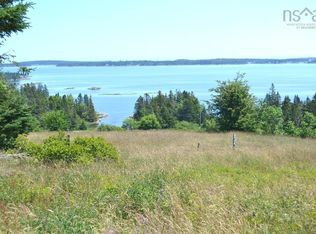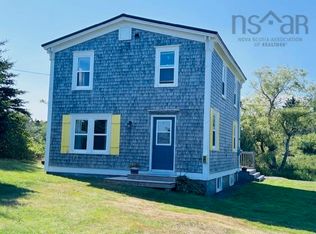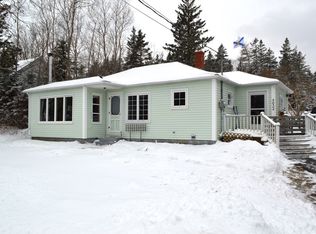Ready to swap city noise for coastal charm and fresh air? Welcome to 103 Chestnut Road in West Dublin, Nova Scotiaâ€â€a private 10-acre haven that feels like your own secret retreat, but is just minutes (and a beach towel toss) from the shoreline. Yes, this is the kind of place where you can walk barefoot through your gardens and then hit the beach in time for sunset, catch a farmers market, go to the local pub or enjoy delish treats from the bakery. This property isn’t just landâ€â€it’s lifestyle. Think sustainable living meets East Coast magic. Whether you’re dreaming of a modern homestead, growing your own food, or just kicking back by all the fruit trees, it’s all possible here. There’s a 32x20 greenhouse ready for your green thumb, a 20x20 barn with power and water, (oh hello), and a 40x24 insulated garage perfect for tinkering, creating, or storing all your toys. The home itself is cozy and full of rustic charm, with warm wood accents and big windows that bring the outside in. With 3- bedrooms, 1.5 baths, and an open-concept main living area, there’s plenty of space to spread outâ€â€or snuggle in. You’ll love the propane cook stove for cozy winter meals, the wood-burning stove for that classic cabin feel, and a cold room perfect for storing all your homegrown harvest. A solid metal roof tops it all off, and the basement? It’s bursting with untapped potential. Peaceful, private, and packed with possibilities, this one is special.
This property is off market, which means it's not currently listed for sale or rent on Zillow. This may be different from what's available on other websites or public sources.


