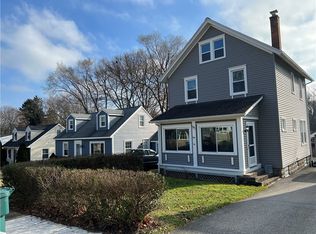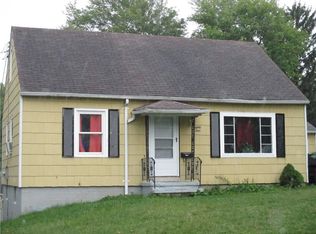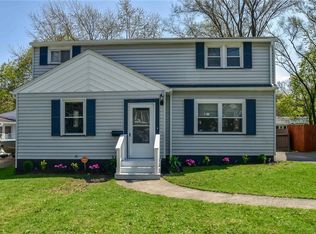What an adorable capecod. This home feels larger than it looks. Open kitchen to livingroom, formal dining room (or 4th bedroom), nice size bedrooms. Walkout basement with enclosed porch makes easy access to the huge fenced in backyard. Newer furnace and hot water tank. Convenient to shopping, beach, expressway and hiking trails.
This property is off market, which means it's not currently listed for sale or rent on Zillow. This may be different from what's available on other websites or public sources.


