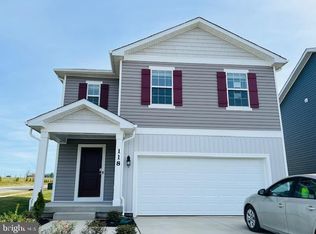Discover your next home at 103 Checkerspot Way a rare opportunity to rent a STUNNING, BRAND-NEW, NEVER LIVED IN townhome, in the highly sought-after Lake Frederick community! This spacious three-level home offers 2,123 sq. ft. of thoughtfully designed living space, featuring 3 bedrooms, 3.5 bathrooms, and a 1-car garage for ultimate comfort and convenience. Step inside to soaring 9' ceilings and an open-concept main level, where a gourmet kitchen with quartz countertops, upgraded cabinetry, and a center island seamlessly flows into the bright living and dining areas perfect for entertaining or relaxing after a long day. Luxury vinyl plank flooring and modern finishes add a touch of elegance throughout. Enjoy your work from home dedicated space overlooking the scenic community right by the family/living area. Retreat upstairs to the impressive primary suite with a large walk-in closet and a spa-inspired ensuite bath, complete with double sinks and a frameless shower. Two additional bedrooms, a full bath, and a convenient laundry room complete the upper level, providing plenty of space for family, guests, or a home office. On the lower level, enjoy a versatile rec room with a full bath and direct access to your private backyard ideal for weekend gatherings or quiet evenings outdoors. This can also be used as a bedroom. Living at 103 Checkerspot Way means more than just a beautiful home. You'll enjoy access to resort-style amenities, including a clubhouse with community classes, an outdoor pool, tennis and pickleball courts, dog parks, and a farm-to-table restaurant all set against the breathtaking backdrop of the Blue Ridge Mountains. With easy access to Winchester, Front Royal, major highways, shopping, dining, and endless outdoor adventures, everything you need is right at your doorstep. Don't miss your chance to experience the best of Lake Frederick living homes like this are rarely available for rent and go fast! Apply today and make 103 Checkerspot Way your new address!
Townhouse for rent
$2,500/mo
103 Checkerspot Way, Lake Frederick, VA 22630
3beds
2,123sqft
Price may not include required fees and charges.
Townhouse
Available now
Cats, small dogs OK
Central air, electric, ceiling fan
Has laundry laundry
2 Attached garage spaces parking
Natural gas, forced air
What's special
Outdoor poolThoughtfully designed living spaceModern finishesCenter islandVersatile rec roomTennis and pickleball courtsDog parks
- 4 days
- on Zillow |
- -- |
- -- |
Travel times
Prepare for your first home with confidence
Consider a first-time homebuyer savings account designed to grow your down payment with up to a 6% match & 4.15% APY.
Facts & features
Interior
Bedrooms & bathrooms
- Bedrooms: 3
- Bathrooms: 4
- Full bathrooms: 3
- 1/2 bathrooms: 1
Rooms
- Room types: Dining Room, Recreation Room
Heating
- Natural Gas, Forced Air
Cooling
- Central Air, Electric, Ceiling Fan
Appliances
- Included: Microwave, Range, Refrigerator
- Laundry: Has Laundry, In Unit, Laundry Room, Upper Level, Washer/Dryer Hookups Only
Features
- 9'+ Ceilings, Breakfast Area, Ceiling Fan(s), Dining Area, Eat-in Kitchen, Floor Plan - Traditional, Kitchen Island, Open Floorplan, Primary Bath(s), Recessed Lighting, Upgraded Countertops, View, Walk In Closet, Walk-In Closet(s)
- Flooring: Carpet
- Has basement: Yes
Interior area
- Total interior livable area: 2,123 sqft
Property
Parking
- Total spaces: 2
- Parking features: Attached, Driveway, Covered
- Has attached garage: Yes
- Details: Contact manager
Features
- Exterior features: Contact manager
- Has view: Yes
- View description: Mountain View
Construction
Type & style
- Home type: Townhouse
- Property subtype: Townhouse
Condition
- Year built: 2025
Utilities & green energy
- Utilities for property: Garbage, Sewage
Building
Management
- Pets allowed: Yes
Community & HOA
Community
- Features: Fitness Center, Pool
HOA
- Amenities included: Fitness Center, Pool
Location
- Region: Lake Frederick
Financial & listing details
- Lease term: Contact For Details
Price history
| Date | Event | Price |
|---|---|---|
| 6/20/2025 | Sold | $385,000-3.7%$181/sqft |
Source: | ||
| 6/20/2025 | Listed for rent | $2,500$1/sqft |
Source: Bright MLS #VAFV2034966 | ||
| 6/5/2025 | Pending sale | $399,990$188/sqft |
Source: | ||
| 6/4/2025 | Listing removed | $399,990$188/sqft |
Source: | ||
| 5/28/2025 | Price change | $399,990-1.2%$188/sqft |
Source: | ||
![[object Object]](https://photos.zillowstatic.com/fp/66f8e368f3f38256a2bd442973b394a6-p_i.jpg)
