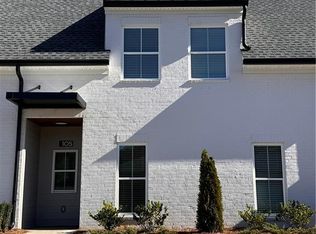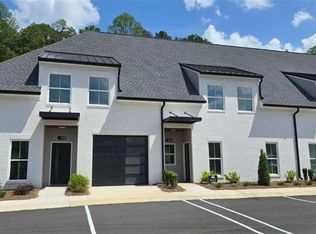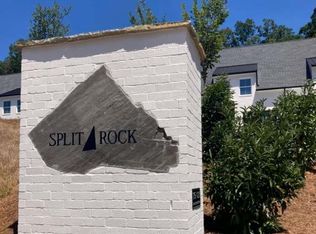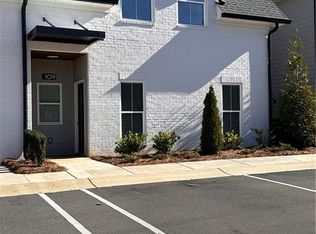Closed
$279,900
103 Chateau Dr, Rome, GA 30161
3beds
1,642sqft
Townhouse, Residential
Built in 2024
-- sqft lot
$276,400 Zestimate®
$170/sqft
$2,173 Estimated rent
Home value
$276,400
$227,000 - $337,000
$2,173/mo
Zestimate® history
Loading...
Owner options
Explore your selling options
What's special
Welcome to the gated neighborhood, Split Rock Townhomes - where modern living meets convenience. These stunning townhomes offer both The Weller Plan and the Woodford Plan. The Weller Plan is a 3 Bed, 2.5 Bath layout with attached garage. The Woodford Plan is a 4 Bed, 3 Bath layout offering the primary bedroom on the main floor and a detached garage. Both plans are designed to cater to buyers and renters seeking style, comfort and accessibility. As you step inside, the open floor plan unveils luxury vinyl tile flooring that stretches throughout the entire home ensuring durability and easy maintenance without sacrificing style. The modern finishes catch your eye at every turn, from the stainless Frigidaire appliances to the walk-in laundry room with included washer and dryer and added shelving to make daily tasks a breeze. Storage will not be an issue thanks to spacious closets, an extra linen closet and a storage unit for bikes, toys, equipment and other household items. The private, fenced in backyard complete with a cozy patio, invites you to enjoy peaceful moments in a quiet wooded setting. It's the perfect spot for morning coffee or a relaxing evening under the stars. Security is paramount, and with an included security system, you'll have peace of mind knowing your home is protected. The thoughtful inclusion of a garage and ample guest parking addresses all your vehicle needs, ensuring convenience for you and your guests. Split Rock offers the perfect balance between indoor comfort and outdoor tranquility while also providing easy access to local amenities such as: restaurants, shopping, groceries, and the delightful Downtown Rome. Explore the possibility of calling Split Rock your new Home. 'The space, the design, and the quality were made just for you.
Zillow last checked: 8 hours ago
Listing updated: March 14, 2025 at 10:54pm
Listing Provided by:
Leslie Pearson,
Hardy Realty and Development Company
Bought with:
MICHELLE THACKER, 317663
Maximum One Community Realtors
Source: FMLS GA,MLS#: 7509164
Facts & features
Interior
Bedrooms & bathrooms
- Bedrooms: 3
- Bathrooms: 3
- Full bathrooms: 2
- 1/2 bathrooms: 1
Primary bedroom
- Features: None
- Level: None
Bedroom
- Features: None
Primary bathroom
- Features: Double Vanity, Shower Only
Dining room
- Features: Open Concept
Kitchen
- Features: Breakfast Bar, Solid Surface Counters, View to Family Room
Heating
- Electric, Heat Pump, Zoned
Cooling
- Heat Pump, Zoned
Appliances
- Included: Dishwasher, Disposal, Dryer, Electric Oven, Microwave, Refrigerator, Washer
- Laundry: Laundry Room, Main Level, Mud Room
Features
- Double Vanity, Recessed Lighting, Walk-In Closet(s)
- Flooring: Laminate
- Windows: None
- Basement: None
- Attic: Pull Down Stairs
- Has fireplace: No
- Fireplace features: None
- Common walls with other units/homes: No Common Walls
Interior area
- Total structure area: 1,642
- Total interior livable area: 1,642 sqft
- Finished area above ground: 1,642
- Finished area below ground: 0
Property
Parking
- Total spaces: 4
- Parking features: Attached, Garage, Garage Door Opener, Kitchen Level, Storage
- Attached garage spaces: 4
Accessibility
- Accessibility features: None
Features
- Levels: Two
- Stories: 2
- Patio & porch: Patio
- Exterior features: Lighting, Private Yard, Storage, No Dock
- Pool features: None
- Spa features: None
- Fencing: Back Yard,Wood
- Has view: Yes
- View description: Trees/Woods
- Waterfront features: None
- Body of water: None
Lot
- Features: Level, Other, Sloped, Sprinklers In Front, Wooded
Details
- Additional structures: None
- Special conditions: Real Estate Owned
- Other equipment: None
- Horse amenities: None
Construction
Type & style
- Home type: Townhouse
- Architectural style: Townhouse
- Property subtype: Townhouse, Residential
- Attached to another structure: Yes
Materials
- Brick, Brick Front
- Foundation: Slab
- Roof: Composition
Condition
- New Construction
- New construction: Yes
- Year built: 2024
Details
- Builder name: JACK PEARSON CONSTRUCTION INC
Utilities & green energy
- Electric: None
- Sewer: Public Sewer
- Water: Public
- Utilities for property: Cable Available, Underground Utilities
Green energy
- Energy efficient items: None
- Energy generation: None
Community & neighborhood
Security
- Security features: Fire Alarm, Secured Garage/Parking, Security Gate, Security Lights, Security System Owned, Smoke Detector(s)
Community
- Community features: Gated, Homeowners Assoc, Street Lights
Location
- Region: Rome
- Subdivision: Split Rock
HOA & financial
HOA
- Has HOA: Yes
- HOA fee: $150 monthly
- Services included: Maintenance Grounds, Trash
Other
Other facts
- Body type: Other
- Ownership: Fee Simple
- Road surface type: Asphalt, Paved
Price history
| Date | Event | Price |
|---|---|---|
| 2/27/2025 | Sold | $279,900$170/sqft |
Source: | ||
| 1/25/2025 | Pending sale | $279,900$170/sqft |
Source: | ||
| 1/15/2025 | Listed for sale | $279,900$170/sqft |
Source: | ||
Public tax history
Tax history is unavailable.
Neighborhood: 30161
Nearby schools
GreatSchools rating
- 6/10East Central Elementary SchoolGrades: PK-6Distance: 1.2 mi
- 5/10Rome Middle SchoolGrades: 7-8Distance: 4.9 mi
- 6/10Rome High SchoolGrades: 9-12Distance: 4.8 mi
Schools provided by the listing agent
- Elementary: Pepperell
- Middle: Pepperell
- High: Pepperell
Source: FMLS GA. This data may not be complete. We recommend contacting the local school district to confirm school assignments for this home.

Get pre-qualified for a loan
At Zillow Home Loans, we can pre-qualify you in as little as 5 minutes with no impact to your credit score.An equal housing lender. NMLS #10287.



