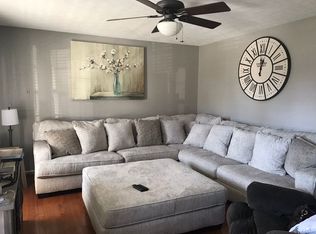Sold for $450,000
$450,000
103 Charlton Rd, Winchester, VA 22602
4beds
2,125sqft
Single Family Residence
Built in 1997
10,454.4 Square Feet Lot
$465,900 Zestimate®
$212/sqft
$2,255 Estimated rent
Home value
$465,900
$415,000 - $522,000
$2,255/mo
Zestimate® history
Loading...
Owner options
Explore your selling options
What's special
Welcome to the MOVE-IN Ready 103 Charlton Rd, a well-maintained 4 bed, 2.5 full baths home in Carlisle Heights with over 2,000 sq ft.. The main level features hardwood floors in the kitchen and dining area and boasts granite countertops complemented by newer kitchen cabinets and stainless steel appliances, while the lower level offers two large family rooms, fourth bedroom, and laundry/half bathroom. Enjoy outdoor living on the 12x11 rear deck overlooking a wooded common area and a large front porch. Located on Winchester’s east side, this home offers easy access to Rt. 7, I-81, and Rt. 50—a commuter’s dream! Don’t miss this gem—schedule your tour today!
Zillow last checked: 8 hours ago
Listing updated: May 16, 2025 at 12:09pm
Listed by:
Tony A Rivas 703-955-9222,
Pearson Smith Realty, LLC
Bought with:
Rachida Elaamraoui, 0225101002
Fairfax Realty of Tysons
Source: Bright MLS,MLS#: VAFV2033268
Facts & features
Interior
Bedrooms & bathrooms
- Bedrooms: 4
- Bathrooms: 3
- Full bathrooms: 2
- 1/2 bathrooms: 1
- Main level bathrooms: 2
- Main level bedrooms: 3
Basement
- Area: 837
Heating
- Central, Natural Gas
Cooling
- Central Air, Electric
Appliances
- Included: Gas Water Heater
Features
- Open Floorplan, Kitchen Island, Dry Wall
- Doors: French Doors
- Basement: Full,Finished,Rear Entrance,Walk-Out Access,Windows
- Has fireplace: No
Interior area
- Total structure area: 2,125
- Total interior livable area: 2,125 sqft
- Finished area above ground: 1,288
- Finished area below ground: 837
Property
Parking
- Total spaces: 6
- Parking features: Driveway
- Uncovered spaces: 6
Accessibility
- Accessibility features: None
Features
- Levels: Split Foyer,Two
- Stories: 2
- Patio & porch: Deck, Porch
- Pool features: None
- Has view: Yes
- View description: Trees/Woods
Lot
- Size: 10,454 sqft
Details
- Additional structures: Above Grade, Below Grade
- Parcel number: 55I 1 4 266
- Zoning: RP
- Special conditions: Standard
Construction
Type & style
- Home type: SingleFamily
- Property subtype: Single Family Residence
Materials
- Brick Front, Vinyl Siding
- Foundation: Slab
Condition
- Very Good
- New construction: No
- Year built: 1997
Utilities & green energy
- Sewer: Public Sewer
- Water: Public
Community & neighborhood
Security
- Security features: Fire Sprinkler System
Location
- Region: Winchester
- Subdivision: Carlisle Heights
HOA & financial
HOA
- Has HOA: Yes
- HOA fee: $145 annually
- Amenities included: Common Grounds
- Services included: Common Area Maintenance, Management, Reserve Funds, Road Maintenance
Other
Other facts
- Listing agreement: Exclusive Right To Sell
- Listing terms: Cash,Conventional,FHA,VA Loan,VHDA
- Ownership: Fee Simple
Price history
| Date | Event | Price |
|---|---|---|
| 5/16/2025 | Sold | $450,000+0%$212/sqft |
Source: | ||
| 5/14/2025 | Pending sale | $449,900$212/sqft |
Source: | ||
| 4/15/2025 | Listing removed | $449,900$212/sqft |
Source: | ||
| 4/9/2025 | Listed for sale | $449,900+81.4%$212/sqft |
Source: | ||
| 12/3/2018 | Sold | $248,000-0.8%$117/sqft |
Source: Public Record Report a problem | ||
Public tax history
| Year | Property taxes | Tax assessment |
|---|---|---|
| 2025 | $1,822 +10.3% | $379,500 +17.2% |
| 2024 | $1,651 | $323,800 |
| 2023 | $1,651 +117.2% | $323,800 +29.9% |
Find assessor info on the county website
Neighborhood: 22602
Nearby schools
GreatSchools rating
- 4/10Greenwood Mill Elementary SchoolGrades: PK-5Distance: 0.2 mi
- 3/10James Wood Middle SchoolGrades: 6-8Distance: 4.3 mi
- 3/10Millbrook High SchoolGrades: 9-12Distance: 1.5 mi
Schools provided by the listing agent
- Middle: James Wood
- High: Millbrook
- District: Frederick County Public Schools
Source: Bright MLS. This data may not be complete. We recommend contacting the local school district to confirm school assignments for this home.
Get a cash offer in 3 minutes
Find out how much your home could sell for in as little as 3 minutes with a no-obligation cash offer.
Estimated market value$465,900
Get a cash offer in 3 minutes
Find out how much your home could sell for in as little as 3 minutes with a no-obligation cash offer.
Estimated market value
$465,900
