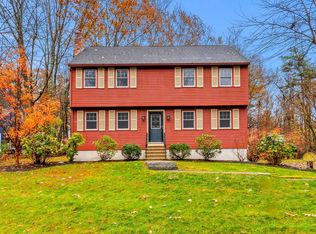Beautifully updated colonial in wonderful established neighborhood. Seller has updated home with attention to design details throughout. Designer kitchen is the heart of the home highlighted by: custom cabinetry, glass back splash, exotic granite, wine fridge, stainless appliances and center island. Kitchen flows nicely into LR with vaulted tongue and grove ceiling, wainscoting and wood stove. DR with hardwood flooring and front to back FR with hardwood, oversized fireplace and picture window. The beautifully updated half bath completes 1st floor. Second floor boasts 3 large BR's master with updated full bath and WIC, 2nd full bath and office. 3rd floor has 2 additional rooms both with closets and large cedar closet . Green space shines: flower gardens, shed, fire pit, oversized deck overlooking large private flat yard. 103 Century Way is truly turnkey! A wonderful place to call home!
This property is off market, which means it's not currently listed for sale or rent on Zillow. This may be different from what's available on other websites or public sources.
