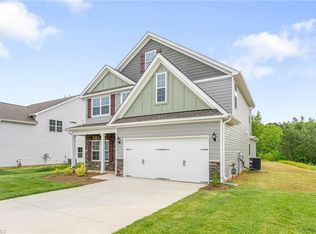Sold for $425,000 on 04/28/23
$425,000
103 Cedar Xing, Trinity, NC 27370
4beds
3,759sqft
Stick/Site Built, Residential, Single Family Residence
Built in 2020
0.34 Acres Lot
$469,400 Zestimate®
$--/sqft
$2,765 Estimated rent
Home value
$469,400
$446,000 - $493,000
$2,765/mo
Zestimate® history
Loading...
Owner options
Explore your selling options
What's special
More square footage than most homes in the neighborhood - this home is a rare find. Need an office, sunroom, loft AND 4 bedrooms? This one has it! There's also a guest suite with private bath on the main level. The kitchen is huge with tons of great storage and center island, granite counters, stainless appliances. The backyard is fenced with an extended patio. Great for a private, quiet evening outside. The loft is a perfect spot to get away and play video games or read. The home is practically new with great designer finishing touches.
Zillow last checked: 8 hours ago
Listing updated: April 11, 2024 at 08:44am
Listed by:
Waynette Hoover Araj 336-953-6526,
Berkshire Hathaway HomeServices Yost & Little Realty
Bought with:
Barry Craven, 285134
Weichert REALTORS Triad Associates
Source: Triad MLS,MLS#: 1093851 Originating MLS: Greensboro
Originating MLS: Greensboro
Facts & features
Interior
Bedrooms & bathrooms
- Bedrooms: 4
- Bathrooms: 4
- Full bathrooms: 3
- 1/2 bathrooms: 1
- Main level bathrooms: 2
Primary bedroom
- Level: Second
- Dimensions: 15.33 x 14.5
Bedroom 2
- Level: Main
- Dimensions: 13.5 x 10.42
Bedroom 3
- Level: Second
- Dimensions: 13.92 x 11.42
Bedroom 4
- Level: Second
- Dimensions: 13.17 x 11.58
Breakfast
- Level: Main
- Dimensions: 13 x 8
Dining room
- Level: Main
- Dimensions: 13.92 x 11.17
Kitchen
- Level: Main
- Dimensions: 19.42 x 15
Living room
- Level: Main
- Dimensions: 19 x 15.5
Loft
- Level: Second
- Dimensions: 16.67 x 13.42
Office
- Level: Main
- Dimensions: 14 x 13.42
Sunroom
- Level: Main
- Dimensions: 14 x 14
Heating
- Forced Air, Natural Gas
Cooling
- Central Air
Appliances
- Included: Microwave, Dishwasher, Disposal, Exhaust Fan, Range, Gas Water Heater
Features
- Flooring: Carpet, Vinyl
- Has basement: No
- Number of fireplaces: 1
- Fireplace features: Great Room
Interior area
- Total structure area: 3,759
- Total interior livable area: 3,759 sqft
- Finished area above ground: 3,759
Property
Parking
- Total spaces: 2
- Parking features: Driveway, Garage, Attached
- Attached garage spaces: 2
- Has uncovered spaces: Yes
Features
- Levels: Two
- Stories: 2
- Patio & porch: Porch
- Exterior features: Lighting
- Pool features: None
- Fencing: Fenced
Lot
- Size: 0.34 Acres
Details
- Additional structures: Storage
- Parcel number: 7726498297
- Zoning: RS-9
- Special conditions: Owner Sale
Construction
Type & style
- Home type: SingleFamily
- Property subtype: Stick/Site Built, Residential, Single Family Residence
Materials
- Cement Siding, Vinyl Siding
- Foundation: Slab
Condition
- Year built: 2020
Utilities & green energy
- Sewer: Public Sewer
- Water: Public
Community & neighborhood
Location
- Region: Trinity
- Subdivision: Royal Pines
Other
Other facts
- Listing agreement: Exclusive Right To Sell
Price history
| Date | Event | Price |
|---|---|---|
| 4/28/2023 | Sold | $425,000-2.3% |
Source: | ||
| 3/19/2023 | Pending sale | $435,000 |
Source: | ||
| 2/2/2023 | Price change | $435,000-3.3% |
Source: | ||
| 1/24/2023 | Price change | $449,900-2.2% |
Source: | ||
| 1/13/2023 | Listed for sale | $459,900 |
Source: | ||
Public tax history
| Year | Property taxes | Tax assessment |
|---|---|---|
| 2024 | $4,584 -7.7% | $444,920 -7.7% |
| 2023 | $4,967 +41.1% | $482,070 +62.3% |
| 2022 | $3,519 +129.4% | $297,010 +129.4% |
Find assessor info on the county website
Neighborhood: 27370
Nearby schools
GreatSchools rating
- 6/10John R Lawrence ElementaryGrades: K-5Distance: 2 mi
- 3/10Wheatmore Middle SchoolGrades: 6-8Distance: 2.3 mi
- 7/10Wheatmore HighGrades: 9-12Distance: 4.9 mi
Schools provided by the listing agent
- Elementary: John Lawrence
- High: Wheatmore
Source: Triad MLS. This data may not be complete. We recommend contacting the local school district to confirm school assignments for this home.
Get a cash offer in 3 minutes
Find out how much your home could sell for in as little as 3 minutes with a no-obligation cash offer.
Estimated market value
$469,400
Get a cash offer in 3 minutes
Find out how much your home could sell for in as little as 3 minutes with a no-obligation cash offer.
Estimated market value
$469,400
