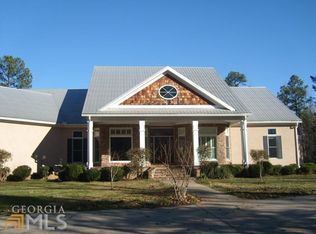Closed
$645,000
103 Cedar Point Dr, Lagrange, GA 30241
4beds
3,510sqft
Single Family Residence
Built in 2007
8.87 Acres Lot
$673,500 Zestimate®
$184/sqft
$2,985 Estimated rent
Home value
$673,500
$566,000 - $815,000
$2,985/mo
Zestimate® history
Loading...
Owner options
Explore your selling options
What's special
Nestled on a sprawling 8.87 acre estate-sized lot, this custom-built, 4-sided brick home is the epitome of contemporary luxury and an entertainer's paradise. Featuring a modern design with 8 ft doors and floor-to-ceiling windows, this home boasts vaulted ceilings, many adorned with elegant tongue and groove detailing. The property is located in the coveted Rosemont Elementary School Zone and comes with a new roof, two new AC units, and is enhanced with spray foam insulation for unparalleled energy efficiency. Designed for future convenience, it is also pre-designed for an elevator. The heart of the home is its kitchen, crafted for culinary enthusiasts with commercial-grade appliances, including a commercial-grade refrigerator, freezer, and under-cabinet icemaker. The kitchen is thoughtfully designed with drawers in almost all base cabinets and under-cabinet lighting, complemented by an adjacent breakfast area and double wall ovens. Accommodation includes four spacious bedrooms and an office filled with built-ins. The master suite, located on the main level, offers a luxurious dressing room and a lavish shower featuring two shower heads, six body sprays, one handheld shower, and four rain head shower heads mounted in the ceiling. Additional amenities include a huge laundry room with built-ins, two fireplaces, and the home is prewired with CAT5e cable for tech convenience. Outdoor living is just as impressive, with a yard ready for pool installation, an expansive outdoor kitchen, and massive porches ideal for entertainment or relaxation. The home boasts an in-home surround sound system, a Rinnai tankless gas hot water heater for endless hot water, and is a testament to custom design where no expense has been spared. Experience sophisticated living with unmatched privacy and comfort in this remarkable home. Showing requires 24 hour notice.
Zillow last checked: 8 hours ago
Listing updated: May 09, 2024 at 07:13am
Listed by:
Kendall Butler 706-333-0680,
F.L.I. Properties
Bought with:
Kendall Butler, 278198
F.L.I. Properties
Source: GAMLS,MLS#: 20174670
Facts & features
Interior
Bedrooms & bathrooms
- Bedrooms: 4
- Bathrooms: 3
- Full bathrooms: 3
- Main level bathrooms: 2
- Main level bedrooms: 2
Kitchen
- Features: Breakfast Area, Kitchen Island, Pantry, Solid Surface Counters
Heating
- Propane, Electric, Central, Heat Pump, Hot Water, Dual
Cooling
- Electric, Ceiling Fan(s), Central Air, Heat Pump, Dual
Appliances
- Included: Tankless Water Heater, Gas Water Heater, Cooktop, Dishwasher, Double Oven, Ice Maker, Oven, Refrigerator, Stainless Steel Appliance(s)
- Laundry: Mud Room
Features
- Vaulted Ceiling(s), High Ceilings, Double Vanity, Entrance Foyer, Separate Shower, Tile Bath, Walk-In Closet(s), In-Law Floorplan, Master On Main Level
- Flooring: Hardwood, Tile, Carpet
- Basement: Crawl Space
- Number of fireplaces: 2
- Fireplace features: Factory Built, Gas Log
Interior area
- Total structure area: 3,510
- Total interior livable area: 3,510 sqft
- Finished area above ground: 3,510
- Finished area below ground: 0
Property
Parking
- Total spaces: 2
- Parking features: Attached, Garage Door Opener, Garage, Kitchen Level, Side/Rear Entrance
- Has attached garage: Yes
Features
- Levels: Two
- Stories: 2
- Patio & porch: Patio, Porch
Lot
- Size: 8.87 Acres
- Features: Level, Private
Details
- Parcel number: 0160 000011J
Construction
Type & style
- Home type: SingleFamily
- Architectural style: Contemporary
- Property subtype: Single Family Residence
Materials
- Brick
- Roof: Composition
Condition
- Resale
- New construction: No
- Year built: 2007
Utilities & green energy
- Sewer: Septic Tank
- Water: Public
- Utilities for property: Underground Utilities, Electricity Available, High Speed Internet, Natural Gas Available, Water Available
Community & neighborhood
Community
- Community features: Street Lights
Location
- Region: Lagrange
- Subdivision: Cedar Rock Farms
HOA & financial
HOA
- Has HOA: Yes
- HOA fee: $200 annually
- Services included: Reserve Fund
Other
Other facts
- Listing agreement: Exclusive Right To Sell
Price history
| Date | Event | Price |
|---|---|---|
| 5/7/2024 | Sold | $645,000-0.8%$184/sqft |
Source: | ||
| 3/22/2024 | Pending sale | $650,000$185/sqft |
Source: | ||
| 3/9/2024 | Listed for sale | $650,000$185/sqft |
Source: | ||
Public tax history
| Year | Property taxes | Tax assessment |
|---|---|---|
| 2024 | $6,281 +19.2% | $232,280 +19% |
| 2023 | $5,269 +6.4% | $195,200 +8.8% |
| 2022 | $4,954 +2.9% | $179,480 +11.1% |
Find assessor info on the county website
Neighborhood: 30241
Nearby schools
GreatSchools rating
- 8/10Hogansville Elementary SchoolGrades: PK-5Distance: 10.5 mi
- 4/10Callaway Middle SchoolGrades: 6-8Distance: 8.6 mi
- 5/10Callaway High SchoolGrades: 9-12Distance: 7.4 mi
Schools provided by the listing agent
- Elementary: Rosemont
- Middle: Callaway
- High: Callaway
Source: GAMLS. This data may not be complete. We recommend contacting the local school district to confirm school assignments for this home.

Get pre-qualified for a loan
At Zillow Home Loans, we can pre-qualify you in as little as 5 minutes with no impact to your credit score.An equal housing lender. NMLS #10287.
Sell for more on Zillow
Get a free Zillow Showcase℠ listing and you could sell for .
$673,500
2% more+ $13,470
With Zillow Showcase(estimated)
$686,970