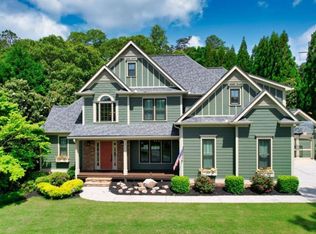Closed
$615,000
103 Cavit Ct, Canton, GA 30114
6beds
2,589sqft
Single Family Residence
Built in 2004
0.74 Acres Lot
$643,800 Zestimate®
$238/sqft
$3,034 Estimated rent
Home value
$643,800
$612,000 - $676,000
$3,034/mo
Zestimate® history
Loading...
Owner options
Explore your selling options
What's special
Beautiful ranch home on private cul-de-sac lot! Beautiful entry with formal dining and living room, family room with vaulted ceiling, large kitchen with breakfast room/keeping room. Large sunroom off kitchen, perfect for hanging out and relaxing and watching TV. Large deck perfect for entertaining with built in bar area, perfect for grilling and overlooking the beautiful private wooded lot. Split bedroom plan, two bedrooms and full bath and on the master suite on the opposite side. Oversized primary suite with office/sitting area with large bathroom with walk in closet. Private suite above garage is perfect for a guest suite or teenage suite with full bathroom. Finished terrace level with two bedrooms and game room/work out room and recreational room, one large bathroom and sunroom off back of lower level perfect for an office or you could finish it off to make a kitchen, endless possibilities. Storage area and back garage perfect for lawn equipment of four wheelers or any toys. The finished terrace level offers a large second laundry room. This home is amazing and is minutes away from Lake Allatoona.
Zillow last checked: 8 hours ago
Listing updated: June 18, 2025 at 02:12pm
Listed by:
Heidi Wentz 770-356-2562,
Harry Norman Realtors
Bought with:
, 404984
Atlanta Communities
Source: GAMLS,MLS#: 10213757
Facts & features
Interior
Bedrooms & bathrooms
- Bedrooms: 6
- Bathrooms: 4
- Full bathrooms: 4
- Main level bathrooms: 2
- Main level bedrooms: 3
Dining room
- Features: Separate Room
Kitchen
- Features: Breakfast Bar, Kitchen Island, Pantry
Heating
- Natural Gas
Cooling
- Ceiling Fan(s), Central Air
Appliances
- Included: Dishwasher, Microwave, Refrigerator
- Laundry: In Hall
Features
- Bookcases, Central Vacuum, Master On Main Level, Separate Shower, Split Bedroom Plan, Tray Ceiling(s), Vaulted Ceiling(s), Walk-In Closet(s)
- Flooring: Carpet, Hardwood
- Basement: Bath Finished,Concrete,Finished,Full
- Number of fireplaces: 1
- Common walls with other units/homes: No Common Walls
Interior area
- Total structure area: 2,589
- Total interior livable area: 2,589 sqft
- Finished area above ground: 2,589
- Finished area below ground: 0
Property
Parking
- Parking features: Attached, Garage
- Has attached garage: Yes
Features
- Levels: One and One Half
- Stories: 1
- Patio & porch: Deck
- Body of water: None
Lot
- Size: 0.74 Acres
- Features: Cul-De-Sac
- Residential vegetation: Wooded
Details
- Parcel number: 14N06A 053
Construction
Type & style
- Home type: SingleFamily
- Architectural style: Ranch,Traditional
- Property subtype: Single Family Residence
Materials
- Stone
- Roof: Composition
Condition
- Resale
- New construction: No
- Year built: 2004
Utilities & green energy
- Sewer: Septic Tank
- Water: Public
- Utilities for property: Cable Available, Electricity Available, Natural Gas Available, Phone Available, Underground Utilities, Water Available
Community & neighborhood
Community
- Community features: Street Lights
Location
- Region: Canton
- Subdivision: Copper Hills
HOA & financial
HOA
- Has HOA: Yes
- Services included: Maintenance Grounds
Other
Other facts
- Listing agreement: Exclusive Right To Sell
- Listing terms: Cash,Conventional,FHA,USDA Loan,VA Loan
Price history
| Date | Event | Price |
|---|---|---|
| 11/7/2023 | Sold | $615,000$238/sqft |
Source: | ||
| 10/26/2023 | Pending sale | $615,000$238/sqft |
Source: | ||
| 10/13/2023 | Listed for sale | $615,000+136.5%$238/sqft |
Source: | ||
| 10/30/2014 | Sold | $260,000-7.1%$100/sqft |
Source: | ||
| 10/15/2014 | Pending sale | $279,900$108/sqft |
Source: Keller Williams Realty Partners #5301479 Report a problem | ||
Public tax history
| Year | Property taxes | Tax assessment |
|---|---|---|
| 2025 | $7,193 +14.3% | $274,000 +14.4% |
| 2024 | $6,292 +17.7% | $239,600 +17.8% |
| 2023 | $5,345 +10.1% | $203,360 +10.1% |
Find assessor info on the county website
Neighborhood: 30114
Nearby schools
GreatSchools rating
- 8/10J. Knox Elementary SchoolGrades: PK-5Distance: 1.3 mi
- 7/10Teasley Middle SchoolGrades: 6-8Distance: 5.2 mi
- 7/10Cherokee High SchoolGrades: 9-12Distance: 3.3 mi
Schools provided by the listing agent
- Elementary: Knox
- Middle: Teasley
- High: Cherokee
Source: GAMLS. This data may not be complete. We recommend contacting the local school district to confirm school assignments for this home.
Get a cash offer in 3 minutes
Find out how much your home could sell for in as little as 3 minutes with a no-obligation cash offer.
Estimated market value$643,800
Get a cash offer in 3 minutes
Find out how much your home could sell for in as little as 3 minutes with a no-obligation cash offer.
Estimated market value
$643,800
